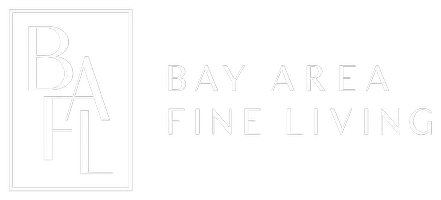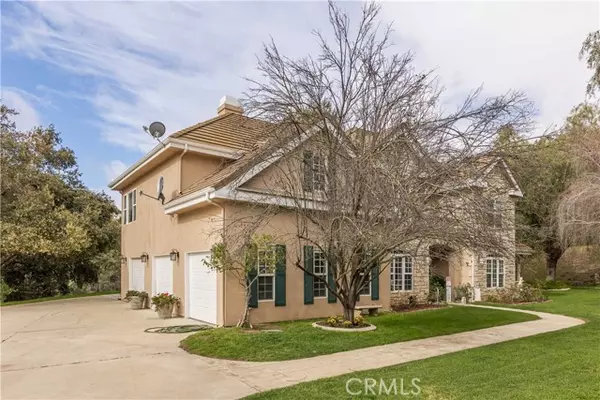
4 Beds
4 Baths
3,467 SqFt
4 Beds
4 Baths
3,467 SqFt
Key Details
Property Type Single Family Home
Sub Type Detached
Listing Status Active
Purchase Type For Sale
Square Footage 3,467 sqft
Price per Sqft $504
MLS Listing ID CRSW24060690
Bedrooms 4
Full Baths 3
HOA Fees $49/ann
HOA Y/N Yes
Originating Board Datashare California Regional
Year Built 1999
Lot Size 6.520 Acres
Property Description
Location
State CA
County Riverside
Interior
Heating Central
Cooling Ceiling Fan(s), Central Air
Flooring Tile, Wood
Fireplaces Type Living Room, Wood Burning
Fireplace Yes
Appliance Dishwasher, Double Oven, Electric Range, Refrigerator
Laundry Upper Level
Exterior
Garage Spaces 3.0
Pool None
Amenities Available Other, Trail(s)
View Mountain(s), Valley, Trees/Woods, Other
Handicap Access Other
Parking Type Attached, Other
Private Pool false
Building
Story 2
Foundation Slab
Water Public
Schools
School District Murrieta Valley Unified
Others
HOA Fee Include Management Fee


"My job is to find and attract mastery-based agents to the office, protect the culture, and make sure everyone is happy! "






