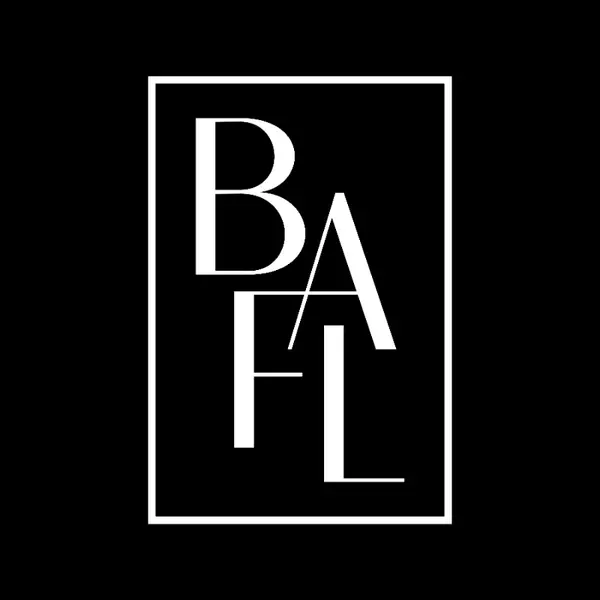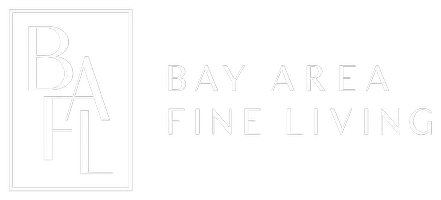
6 Beds
4 Baths
3,341 SqFt
6 Beds
4 Baths
3,341 SqFt
Key Details
Property Type Single Family Home
Sub Type Detached
Listing Status Active
Purchase Type For Sale
Square Footage 3,341 sqft
Price per Sqft $284
MLS Listing ID CRCV24151809
Bedrooms 6
Full Baths 4
HOA Y/N No
Originating Board Datashare California Regional
Year Built 1987
Lot Size 1.133 Acres
Property Description
Location
State CA
County San Bernardino
Interior
Heating Central, Fireplace(s)
Cooling Ceiling Fan(s), Central Air, Whole House Fan
Fireplaces Type Family Room, Other
Fireplace Yes
Window Features Double Pane Windows,Bay Window(s),Skylight(s)
Appliance Dishwasher, Disposal, Gas Range, Microwave, Water Softener
Laundry In Garage
Exterior
Garage Spaces 7.0
Pool In Ground, Pool Cover, Spa, Fenced
View City Lights, Mountain(s), Panoramic, Valley, Other
Parking Type Attached, Other, Garage Faces Side, RV Access, RV Possible
Private Pool true
Building
Lot Description Sloped Up, Other, Landscape Misc
Story 1
Water Public
Architectural Style Ranch
Schools
School District Hesperia Unified


"My job is to find and attract mastery-based agents to the office, protect the culture, and make sure everyone is happy! "






