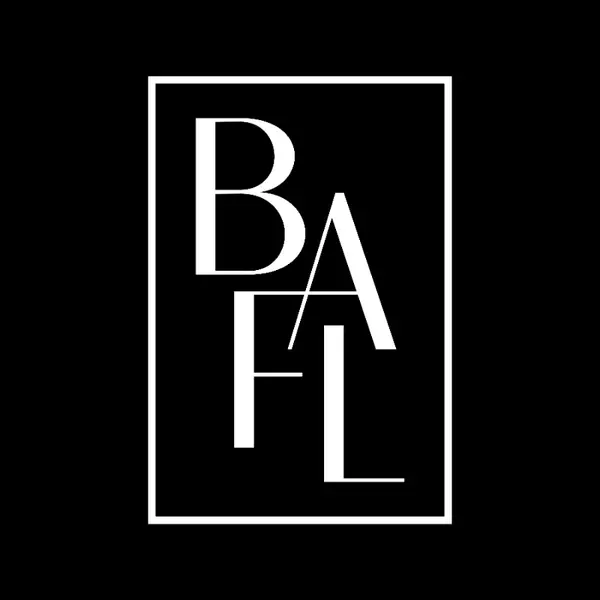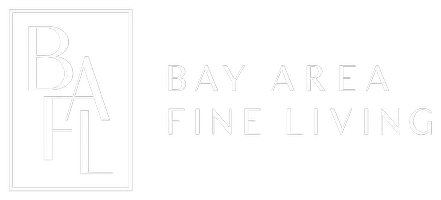
3 Beds
3 Baths
2,437 SqFt
3 Beds
3 Baths
2,437 SqFt
OPEN HOUSE
Sun Nov 17, 1:00pm - 4:00pm
Key Details
Property Type Single Family Home
Sub Type Detached
Listing Status Active
Purchase Type For Sale
Square Footage 2,437 sqft
Price per Sqft $882
Subdivision Claremont Hills
MLS Listing ID 41069042
Bedrooms 3
Full Baths 2
HOA Y/N No
Originating Board CONTRA COSTA
Year Built 1962
Lot Size 8,712 Sqft
Property Description
Location
State CA
County Alameda
Interior
Heating Forced Air, Natural Gas
Cooling Central Air
Flooring Hardwood Flrs Throughout, Engineered Wood
Fireplaces Number 1
Fireplaces Type Gas Starter, Living Room, Raised Hearth, Stone, Wood Burning
Fireplace Yes
Window Features Double Pane Windows,Bay Window(s),Screens,Window Coverings,Skylight(s)
Appliance Dishwasher, Disposal, Gas Range, Plumbed For Ice Maker, Microwave, Refrigerator, Self Cleaning Oven, Dryer, Washer, Tankless Water Heater
Laundry 220 Volt Outlet, Dryer, Gas Dryer Hookup, Laundry Room, Washer
Exterior
Garage Spaces 2.0
Pool None
View Bay, Canyon, City Lights, Hills, Panoramic, Ridge
Handicap Access None
Parking Type Attached, Carport
Private Pool false
Building
Lot Description Court, Sloped Down, Regular, Secluded, Bay/Harbor, Front Yard, Landscape Front, Private
Story 3
Foundation Raised, Earthquake Braced
Water Public
Architectural Style Contemporary, Mid Century Modern
Schools
School District Oakland (510) 879-8111


"My job is to find and attract mastery-based agents to the office, protect the culture, and make sure everyone is happy! "






