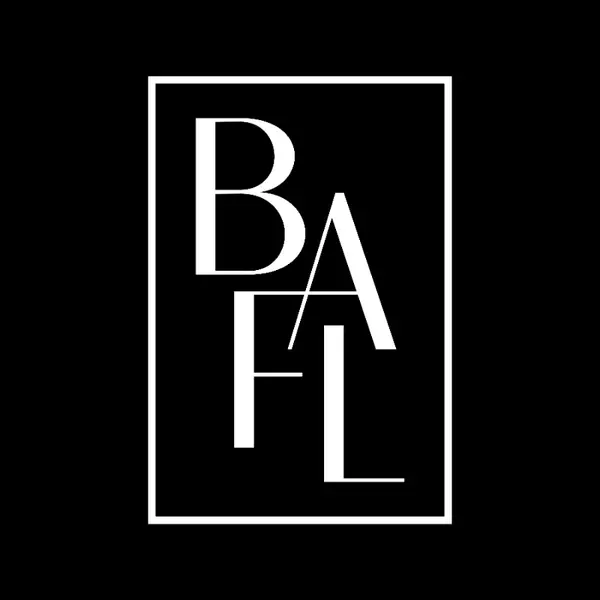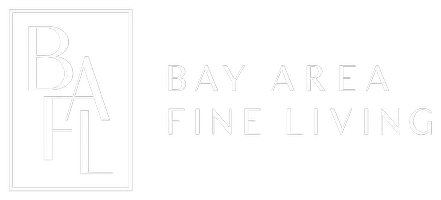
5 Beds
4 Baths
2,199 SqFt
5 Beds
4 Baths
2,199 SqFt
Key Details
Property Type Single Family Home
Sub Type Detached
Listing Status Active
Purchase Type For Sale
Square Footage 2,199 sqft
Price per Sqft $682
MLS Listing ID CRPW24123933
Bedrooms 5
Full Baths 3
HOA Y/N No
Originating Board Datashare California Regional
Year Built 1977
Lot Size 0.273 Acres
Property Description
Location
State CA
County Orange
Interior
Heating Forced Air
Cooling Ceiling Fan(s), Central Air, Whole House Fan
Flooring Laminate, Carpet, See Remarks
Fireplaces Type Family Room
Fireplace Yes
Appliance Disposal, Gas Range, Microwave, Oven, Free-Standing Range, Gas Water Heater
Laundry In Garage, Other
Exterior
Garage Spaces 2.0
Pool In Ground, Spa
View None
Parking Type Attached, Other, Garage Faces Front, On Street
Private Pool true
Building
Lot Description Irregular Lot, Level, Other, Street Light(s)
Story 2
Water Public
Architectural Style Modern/High Tech
Schools
School District Saddleback Valley Unified


"My job is to find and attract mastery-based agents to the office, protect the culture, and make sure everyone is happy! "






