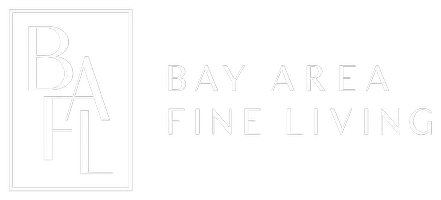
3 Beds
2 Baths
1,344 SqFt
3 Beds
2 Baths
1,344 SqFt
Key Details
Property Type Single Family Home
Sub Type Detached
Listing Status Active
Purchase Type For Sale
Square Footage 1,344 sqft
Price per Sqft $617
Subdivision Cherryland
MLS Listing ID 41072219
Bedrooms 3
Full Baths 2
HOA Y/N No
Originating Board CONTRA COSTA
Year Built 1937
Lot Size 3,360 Sqft
Property Description
Location
State CA
County Alameda
Interior
Heating Forced Air
Cooling None
Flooring Tile, Carpet
Fireplaces Type None
Fireplace No
Appliance Gas Range, Oven, Refrigerator
Laundry Hookups Only
Exterior
Garage Spaces 2.0
Pool None
Parking Type Attached
Private Pool false
Building
Lot Description Front Yard
Story 1
Foundation Raised
Water Public
Architectural Style Bungalow


"My job is to find and attract mastery-based agents to the office, protect the culture, and make sure everyone is happy! "






