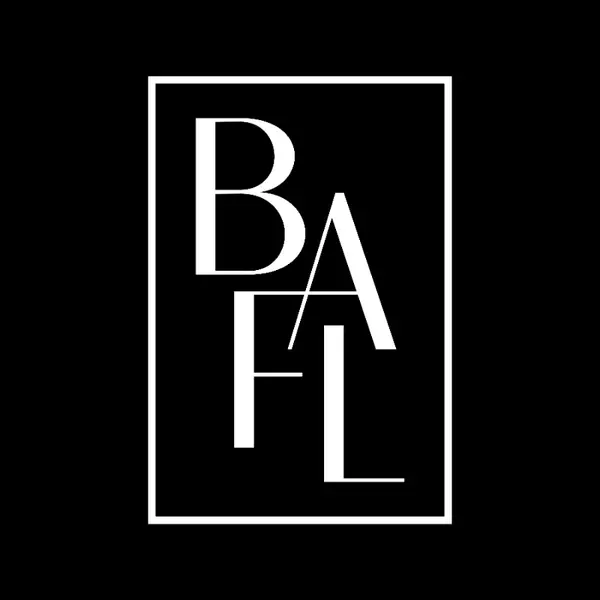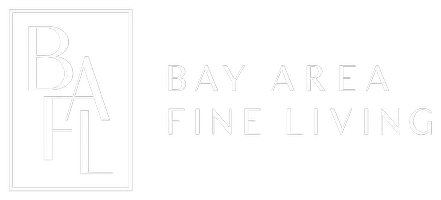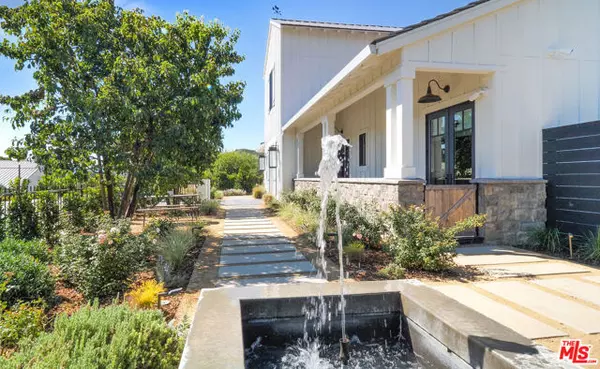
6 Beds
7 Baths
7,149 SqFt
6 Beds
7 Baths
7,149 SqFt
Key Details
Property Type Single Family Home
Sub Type Single Family Residence
Listing Status Active
Purchase Type For Sale
Square Footage 7,149 sqft
Price per Sqft $1,157
MLS Listing ID CL24434123
Bedrooms 6
Full Baths 6
Half Baths 2
HOA Fees $650/mo
HOA Y/N Yes
Year Built 2019
Lot Size 2.384 Acres
Acres 2.3837
Property Description
Location
State CA
County Los Angeles
Area Listing
Zoning LCA1
Rooms
Other Rooms Guest House
Interior
Interior Features Family Room, Media, Office, Storage, Kitchen Island, Pantry, Updated Kitchen
Heating Central, Fireplace(s)
Cooling Ceiling Fan(s), Central Air
Flooring Tile, Wood
Fireplaces Type Gas Starter, Living Room, Other, Kitchen
Fireplace Yes
Window Features Screens
Appliance Dishwasher, Double Oven, Disposal, Gas Range, Microwave, Range, Refrigerator, Water Filter System
Laundry Dryer, Laundry Room, Washer, Inside
Exterior
Exterior Feature Backyard, Back Yard, Front Yard
Garage Spaces 4.0
Pool In Ground, Pool Cover, Spa
View Y/N true
View Hills, Other, Orchard, Vineyard
Parking Type Attached, Other, Private
Total Parking Spaces 11
Private Pool true
Building
Lot Description Other, Landscape Misc
Story 2
Level or Stories Two Story
New Construction No
Others
Tax ID 2063048004


"My job is to find and attract mastery-based agents to the office, protect the culture, and make sure everyone is happy! "






