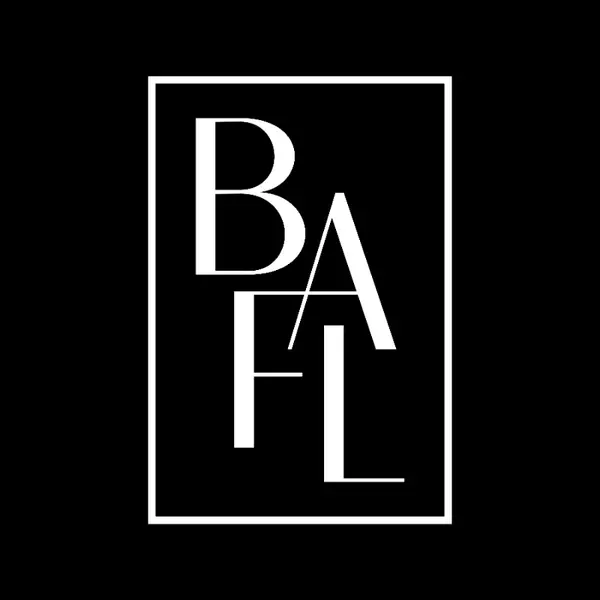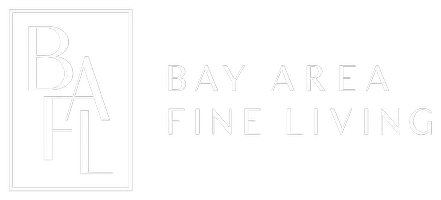
3 Beds
3 Baths
1,793 SqFt
3 Beds
3 Baths
1,793 SqFt
Key Details
Property Type Single Family Home
Sub Type Detached
Listing Status Active
Purchase Type For Sale
Square Footage 1,793 sqft
Price per Sqft $864
MLS Listing ID CROC24190771
Bedrooms 3
Full Baths 1
HOA Fees $264/mo
HOA Y/N Yes
Originating Board Datashare California Regional
Year Built 2019
Lot Size 2,738 Sqft
Property Description
Location
State CA
County Orange
Interior
Heating Central
Cooling Ceiling Fan(s), Central Air
Flooring Vinyl, Carpet
Fireplaces Type None
Fireplace No
Window Features Double Pane Windows,Screens
Appliance Dishwasher, Disposal, Gas Range, Range, Tankless Water Heater
Laundry Gas Dryer Hookup, Laundry Room, Other, Inside, Upper Level
Exterior
Garage Spaces 2.0
Pool Spa
Amenities Available Clubhouse, Playground, Pool, Spa/Hot Tub, Tennis Court(s), Other, Barbecue, BBQ Area, Dog Park, Park, Picnic Area, Recreation Facilities, Trail(s)
View Other
Handicap Access Other
Parking Type Attached, Other, Garage Faces Front
Private Pool false
Building
Lot Description Corner Lot, Level, Other, Street Light(s), Landscape Misc, Storm Drain
Story 2
Water Public
Schools
School District Saddleback Valley Unified


"My job is to find and attract mastery-based agents to the office, protect the culture, and make sure everyone is happy! "






