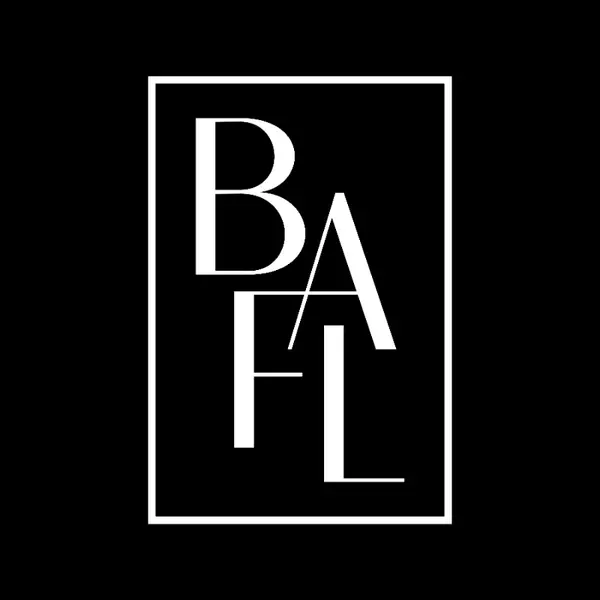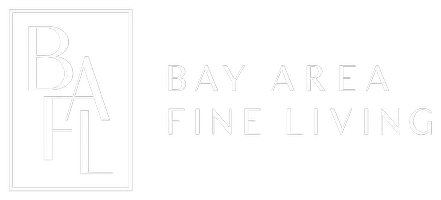
2 Beds
2 Baths
1,740 SqFt
2 Beds
2 Baths
1,740 SqFt
Key Details
Property Type Manufactured Home
Sub Type Other
Listing Status Active
Purchase Type For Sale
Square Footage 1,740 sqft
Price per Sqft $109
MLS Listing ID CL24439785
Bedrooms 2
Full Baths 2
HOA Fees $145
HOA Y/N Yes
Property Description
Location
State CA
County Riverside
Area Listing
Interior
Interior Features Laminate Counters, Family Room, Utility Room
Heating Forced Air, Natural Gas, Central
Cooling Central Air, Evaporative Cooling
Flooring Tile, Carpet
Fireplace No
Window Features Screens
Appliance Dishwasher, Double Oven, Disposal, Gas Range, Refrigerator
Laundry Dryer, Laundry Room, Washer, Inside
Exterior
Exterior Feature Other
Garage Spaces 2.0
Pool Community, In Ground, Fenced, See Remarks
Utilities Available Other Water/Sewer
View Y/N true
View Canyon, Hills, Mountain(s), Valley, Other
Parking Type Covered, Other, Guest, Private, Uncovered Parking Space, Golf Cart Garage
Total Parking Spaces 6
Building
Lot Description Partial Fence
Foundation Other
New Construction No
Schools
School District Palm Springs Unified
Others
Tax ID 654141063


"My job is to find and attract mastery-based agents to the office, protect the culture, and make sure everyone is happy! "






