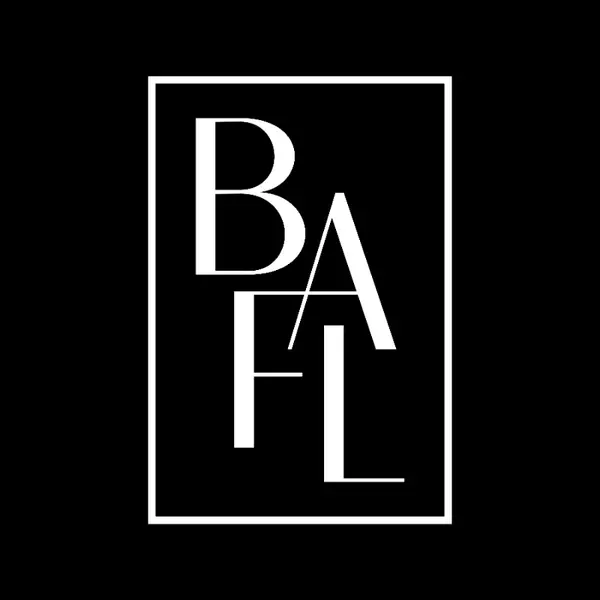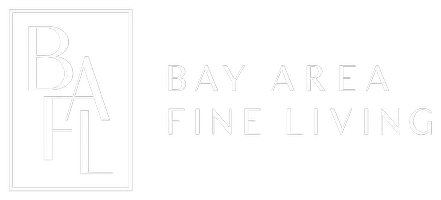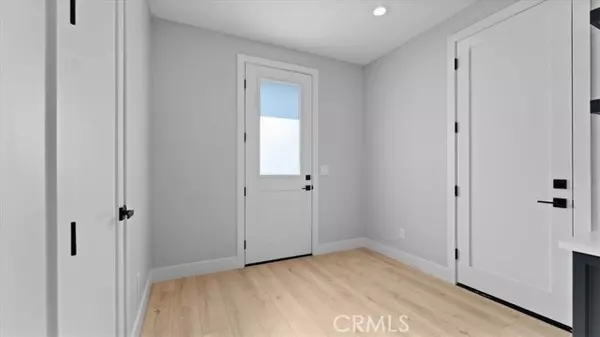
5 Beds
3 Baths
2,852 SqFt
5 Beds
3 Baths
2,852 SqFt
Key Details
Property Type Single Family Home
Sub Type Detached
Listing Status Active
Purchase Type For Sale
Square Footage 2,852 sqft
Price per Sqft $243
MLS Listing ID CROR24195358
Bedrooms 5
Full Baths 3
HOA Fees $130/mo
HOA Y/N Yes
Originating Board Datashare California Regional
Year Built 2024
Lot Size 0.280 Acres
Property Description
Location
State CA
County Butte
Interior
Heating Central
Cooling Ceiling Fan(s), Central Air
Flooring Vinyl, Wood
Fireplaces Type Family Room
Fireplace Yes
Window Features Double Pane Windows
Appliance Electric Range
Laundry Laundry Room, Inside, Upper Level
Exterior
Garage Spaces 3.0
Pool None
Amenities Available Gated, Other
View City Lights, Hills, Mountain(s), Other
Parking Type Attached, Garage Faces Front
Private Pool false
Building
Lot Description Street Light(s)
Story 2
Water Public
Architectural Style Contemporary
Schools
School District Oroville Union High
Others
HOA Fee Include Management Fee,Security/Gate Fee


"My job is to find and attract mastery-based agents to the office, protect the culture, and make sure everyone is happy! "






