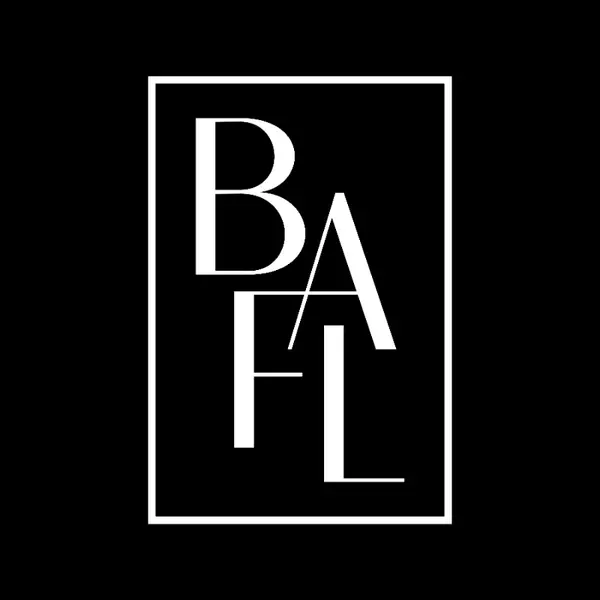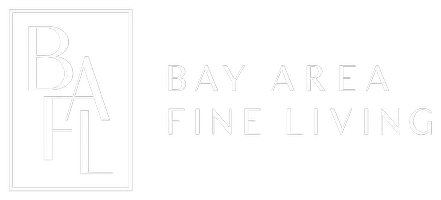
4 Beds
4 Baths
3,842 SqFt
4 Beds
4 Baths
3,842 SqFt
Key Details
Property Type Single Family Home
Sub Type Detached
Listing Status Active
Purchase Type For Sale
Square Footage 3,842 sqft
Price per Sqft $572
MLS Listing ID CRNS24204765
Bedrooms 4
Full Baths 1
HOA Y/N No
Originating Board Datashare California Regional
Year Built 1954
Lot Size 9.000 Acres
Property Description
Location
State CA
County San Luis Obispo
Interior
Heating Solar, Propane, Wood Stove, Central
Cooling Ceiling Fan(s), Central Air
Flooring Carpet
Fireplaces Type Family Room, Living Room, Other
Fireplace Yes
Window Features Double Pane Windows
Appliance Double Oven, Disposal, Microwave, Refrigerator, Water Softener
Laundry 220 Volt Outlet, Inside
Exterior
Garage Spaces 4.0
Pool None
View Canyon, City Lights, Hills, Mountain(s)
Parking Type Attached, Workshop in Garage, Other, Garage Faces Front
Private Pool false
Building
Lot Description Agricultural, Other, Landscape Misc
Story 1
Foundation Slab
Water Private
Architectural Style Ranch, Mid Century Modern
Schools
School District Paso Robles Joint Unified


"My job is to find and attract mastery-based agents to the office, protect the culture, and make sure everyone is happy! "






