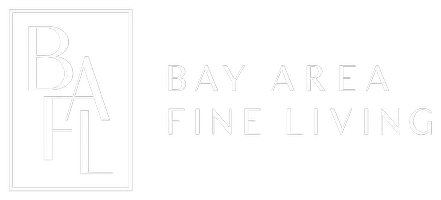
6 Beds
10 Baths
21,670 SqFt
6 Beds
10 Baths
21,670 SqFt
Key Details
Property Type Single Family Home
Sub Type Detached
Listing Status Active
Purchase Type For Sale
Square Footage 21,670 sqft
Price per Sqft $1,518
MLS Listing ID CRSR24198669
Bedrooms 6
Full Baths 7
HOA Y/N Yes
Originating Board Datashare California Regional
Year Built 2023
Lot Size 1.772 Acres
Property Description
Location
State CA
County Los Angeles
Interior
Heating Central
Cooling Central Air
Flooring Wood
Fireplaces Type Family Room, Gas, Gas Starter, Living Room, Raised Hearth, Two-Way, Other, See Remarks
Fireplace Yes
Window Features Double Pane Windows
Appliance Dishwasher, Double Oven, Disposal, Gas Range, Microwave, Free-Standing Range, Refrigerator
Laundry Dryer, Laundry Room, Washer, Inside
Exterior
Garage Spaces 14.0
Pool Gunite, In Ground, Spa
Amenities Available Playground, Pool, Gated, Tennis Court(s), Other, Barbecue, Dog Park, Park, Picnic Area, Recreation Facilities, Trail(s)
View Mountain(s), Other
Handicap Access Other
Parking Type Attached, Int Access From Garage, Tandem, Underground, Other, Golf Cart Garage, Garage Faces Side, See Remarks, Side By Side
Private Pool true
Building
Lot Description Cul-De-Sac, Other, Landscape Misc
Story 3
Water Public
Architectural Style Custom
Schools
School District Las Virgenes Unified
Others
HOA Fee Include Security/Gate Fee


"My job is to find and attract mastery-based agents to the office, protect the culture, and make sure everyone is happy! "





