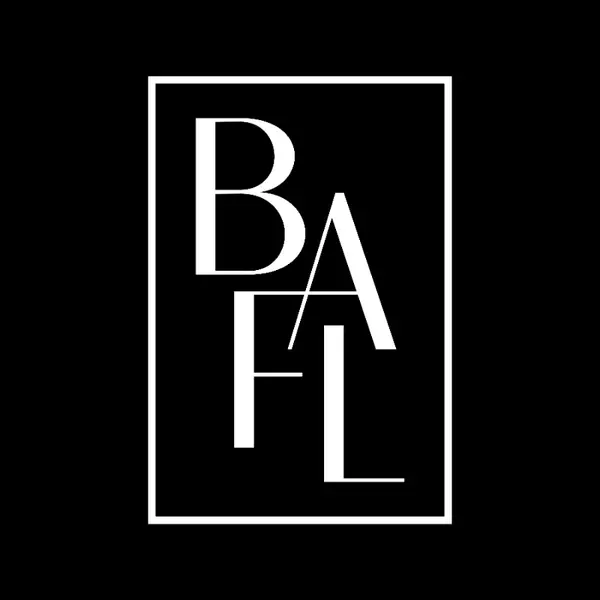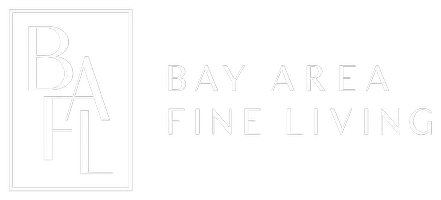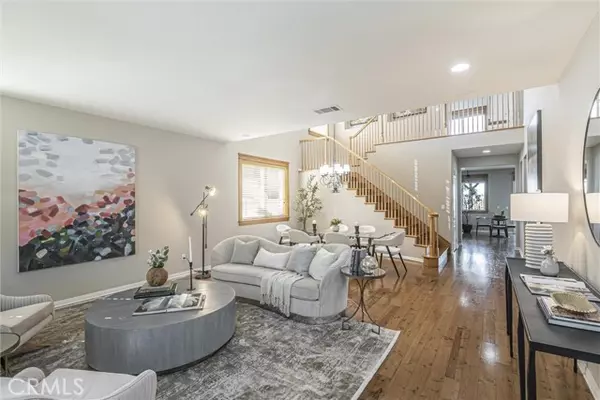
5 Beds
3 Baths
3,489 SqFt
5 Beds
3 Baths
3,489 SqFt
OPEN HOUSE
Sun Nov 17, 2:00pm - 4:00pm
Key Details
Property Type Single Family Home
Sub Type Detached
Listing Status Active
Purchase Type For Sale
Square Footage 3,489 sqft
Price per Sqft $358
MLS Listing ID CRSR24202462
Bedrooms 5
Full Baths 2
HOA Y/N No
Originating Board Datashare California Regional
Year Built 2002
Lot Size 0.336 Acres
Property Description
Location
State CA
County Los Angeles
Interior
Heating Central
Cooling Ceiling Fan(s), Central Air
Flooring Wood
Fireplaces Type Family Room
Fireplace Yes
Appliance Dishwasher, Disposal, Gas Range, Microwave, Oven, Refrigerator, Trash Compactor
Laundry Inside
Exterior
Garage Spaces 3.0
Pool None
View Canyon, City Lights, Mountain(s)
Parking Type Attached, Int Access From Garage
Private Pool false
Building
Story 2
Water Public
Schools
School District William S. Hart Union High


"My job is to find and attract mastery-based agents to the office, protect the culture, and make sure everyone is happy! "






