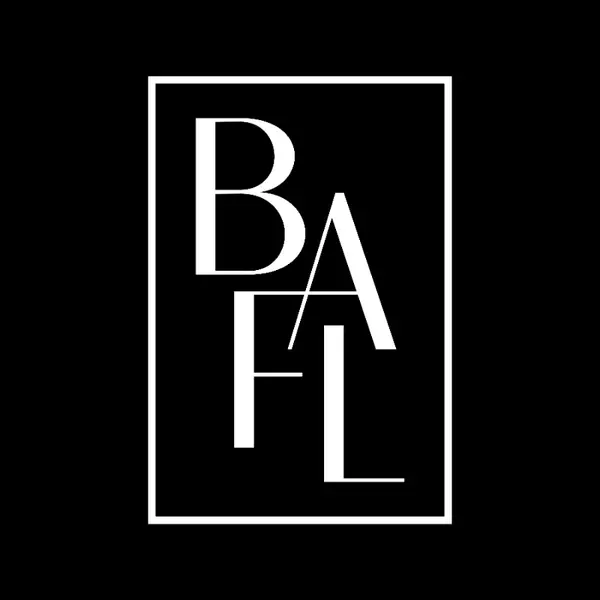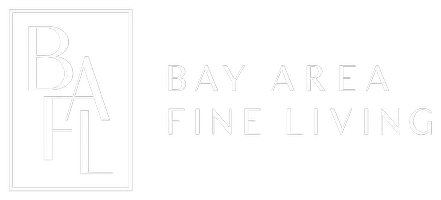
3 Beds
1 Bath
1,405 SqFt
3 Beds
1 Bath
1,405 SqFt
Key Details
Property Type Single Family Home
Sub Type Detached
Listing Status Active
Purchase Type For Sale
Square Footage 1,405 sqft
Price per Sqft $284
Subdivision Tuxedo
MLS Listing ID 41076977
Bedrooms 3
Full Baths 1
HOA Y/N No
Originating Board CONTRA COSTA
Year Built 1922
Lot Size 4,800 Sqft
Property Description
Location
State CA
County San Joaquin
Interior
Heating Forced Air
Cooling Ceiling Fan(s), Central Air
Flooring Linoleum, Carpet, Wood
Fireplaces Number 1
Fireplaces Type Brick, Family Room, Wood Burning
Fireplace Yes
Appliance Dishwasher, Double Oven, Gas Range, Microwave, Gas Water Heater
Laundry Hookups Only, In Garage
Exterior
Garage Spaces 1.0
Pool None
Parking Type Attached, Carport, Int Access From Garage, Off Street, Enclosed, Garage Faces Front
Private Pool false
Building
Lot Description Level
Story 1
Foundation Raised
Water Public
Architectural Style Contemporary
Schools
School District Stockton Unified, Stockton Unified


"My job is to find and attract mastery-based agents to the office, protect the culture, and make sure everyone is happy! "






