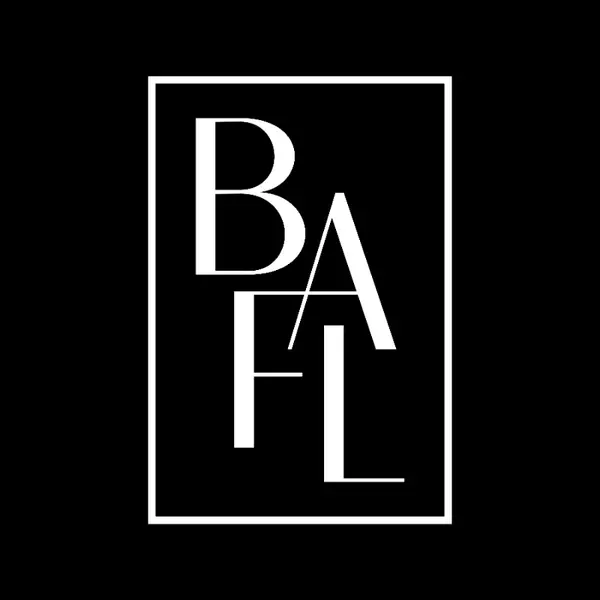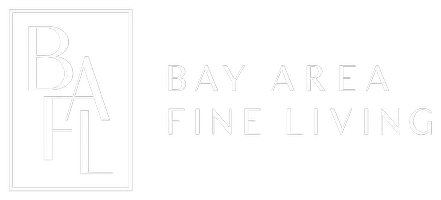
4 Beds
3 Baths
2,294 SqFt
4 Beds
3 Baths
2,294 SqFt
Key Details
Property Type Single Family Home
Sub Type Detached
Listing Status Active
Purchase Type For Sale
Square Footage 2,294 sqft
Price per Sqft $632
MLS Listing ID CROC24217198
Bedrooms 4
Full Baths 3
HOA Fees $267/mo
HOA Y/N Yes
Originating Board Datashare California Regional
Year Built 2001
Lot Size 4,100 Sqft
Property Description
Location
State CA
County Orange
Interior
Heating Forced Air, Fireplace(s)
Cooling Ceiling Fan(s), Central Air
Flooring Tile, Carpet
Fireplaces Type Gas, Living Room
Fireplace Yes
Appliance Dishwasher, Disposal, Gas Range, Microwave, Self Cleaning Oven
Laundry Gas Dryer Hookup, Laundry Room, Other, Inside, Upper Level
Exterior
Garage Spaces 2.0
Pool Spa
Amenities Available Clubhouse, Playground, Pool, Tennis Court(s), Other, Barbecue, BBQ Area, Picnic Area, Recreation Facilities, Trail(s)
View Hills, Panoramic, Other
Parking Type Attached, Int Access From Garage, Other
Private Pool false
Building
Lot Description Other, Street Light(s), Storm Drain
Story 2
Water Public
Architectural Style Traditional
Schools
School District Capistrano Unified


"My job is to find and attract mastery-based agents to the office, protect the culture, and make sure everyone is happy! "






