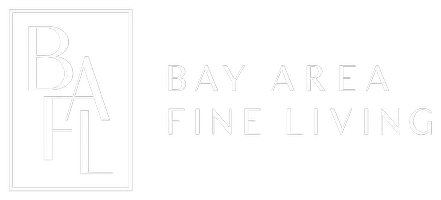
3 Beds
3 Baths
2,220 SqFt
3 Beds
3 Baths
2,220 SqFt
Key Details
Property Type Single Family Home
Sub Type Detached
Listing Status Active
Purchase Type For Sale
Square Footage 2,220 sqft
Price per Sqft $439
MLS Listing ID CRCV24227014
Bedrooms 3
Full Baths 1
HOA Y/N No
Originating Board Datashare California Regional
Year Built 1965
Lot Size 0.557 Acres
Property Description
Location
State CA
County Los Angeles
Interior
Heating Forced Air, Central, Fireplace(s)
Cooling Ceiling Fan(s), Central Air
Flooring Wood
Fireplaces Type Family Room, Raised Hearth
Fireplace Yes
Appliance Dishwasher, Disposal
Laundry Laundry Closet, Other
Exterior
Pool Above Ground, Spa, None
Amenities Available Park
View City Lights, Hills, Trees/Woods
Handicap Access Other
Private Pool false
Building
Story 1
Water Public
Architectural Style Contemporary
Schools
School District Pomona Unified


"My job is to find and attract mastery-based agents to the office, protect the culture, and make sure everyone is happy! "






