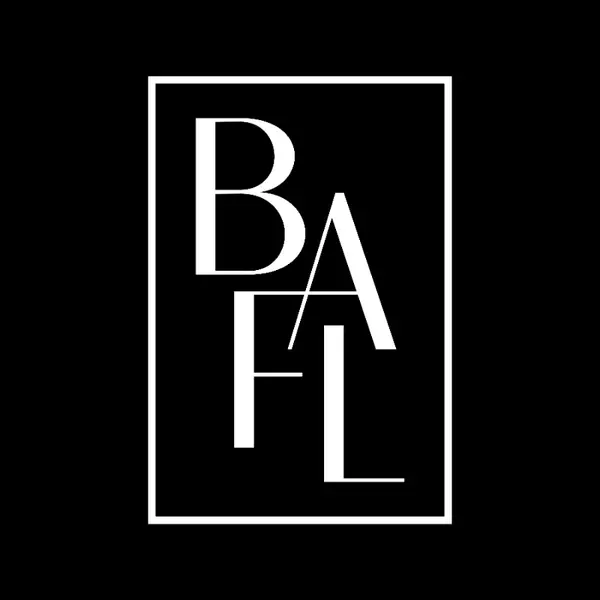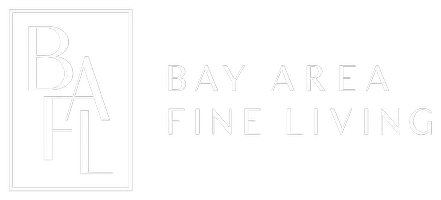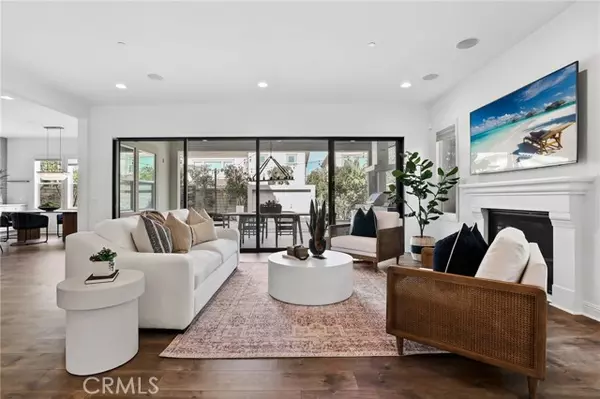
5 Beds
6 Baths
3,728 SqFt
5 Beds
6 Baths
3,728 SqFt
Key Details
Property Type Single Family Home
Sub Type Detached
Listing Status Active
Purchase Type For Sale
Square Footage 3,728 sqft
Price per Sqft $772
MLS Listing ID CROC24228580
Bedrooms 5
Full Baths 5
HOA Fees $212/mo
HOA Y/N Yes
Originating Board Datashare California Regional
Year Built 2018
Lot Size 5,000 Sqft
Property Description
Location
State CA
County Orange
Interior
Heating Central
Cooling Ceiling Fan(s), Central Air
Flooring Tile, Vinyl, Carpet
Fireplaces Type Other
Fireplace Yes
Window Features Double Pane Windows
Appliance Dishwasher, Double Oven, Gas Range, Microwave, Refrigerator, Water Filter System, Water Softener
Laundry Laundry Room, Inside, Upper Level
Exterior
Garage Spaces 2.0
Pool Spa
Amenities Available Clubhouse, Playground, Pool, Spa/Hot Tub, Tennis Court(s), Other, Barbecue, BBQ Area, Dog Park, Picnic Area, Recreation Facilities, Trail(s)
View Mountain(s), Other
Parking Type Attached, Other
Private Pool false
Building
Lot Description Close to Clubhouse, Cul-De-Sac, Street Light(s), Landscape Misc
Story 2
Foundation Slab
Water Public
Architectural Style Mediterranean
Schools
School District Saddleback Valley Unified


"My job is to find and attract mastery-based agents to the office, protect the culture, and make sure everyone is happy! "






