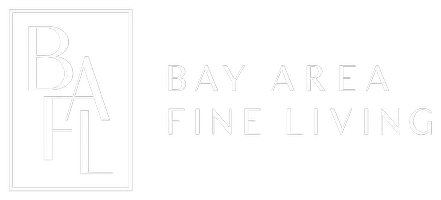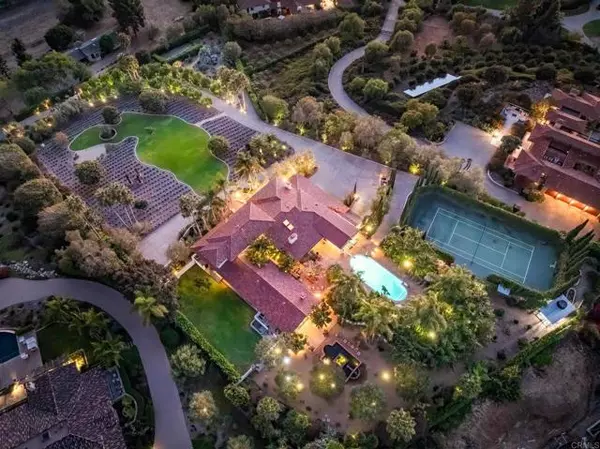5 Beds
6 Baths
8,161 SqFt
5 Beds
6 Baths
8,161 SqFt
Key Details
Property Type Single Family Home
Sub Type Single Family Residence
Listing Status Active
Purchase Type For Sale
Square Footage 8,161 sqft
Price per Sqft $1,072
MLS Listing ID CRNDP2409890
Bedrooms 5
Full Baths 5
Half Baths 2
HOA Fees $15/ann
HOA Y/N Yes
Year Built 1981
Lot Size 3.210 Acres
Acres 3.21
Property Sub-Type Single Family Residence
Property Description
Location
State CA
County San Diego
Zoning R1
Interior
Interior Features Bonus/Plus Room, Family Room, Library, Media, Pantry
Cooling Central Air, Zoned, Other
Fireplaces Type Dining Room, Family Room, Other, See Remarks
Fireplace Yes
Laundry Laundry Room
Exterior
Garage Spaces 6.0
Pool In Ground
View Y/N true
View City Lights, Mountain(s), Panoramic, Other
Total Parking Spaces 6
Private Pool true
Building
Lot Description Other, Landscape Misc
Story 2
Level or Stories Two Story
New Construction No
Schools
School District San Dieguito Union High
Others
Tax ID 2650901300
Virtual Tour https://youtu.be/Evnyot1Q9Uo

"My job is to find and attract mastery-based agents to the office, protect the culture, and make sure everyone is happy! "





