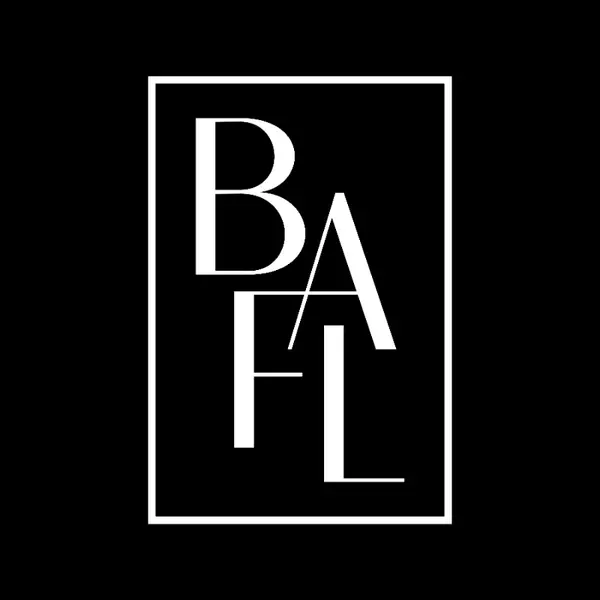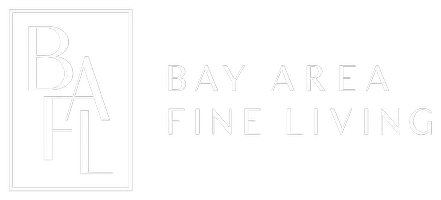
2 Beds
2 Baths
1,354 SqFt
2 Beds
2 Baths
1,354 SqFt
OPEN HOUSE
Sat Nov 23, 1:00pm - 4:00pm
Key Details
Property Type Condo
Sub Type Condominium
Listing Status Active
Purchase Type For Sale
Square Footage 1,354 sqft
Price per Sqft $220
Subdivision Lincoln Village
MLS Listing ID 41078705
Bedrooms 2
Full Baths 2
HOA Fees $396/mo
HOA Y/N Yes
Originating Board CONTRA COSTA
Year Built 1985
Property Description
Location
State CA
County San Joaquin
Interior
Heating Forced Air
Cooling Ceiling Fan(s), Central Air
Flooring Tile, Carpet
Fireplaces Number 1
Fireplaces Type Family Room
Fireplace Yes
Window Features Window Coverings
Appliance Dishwasher, Electric Range, Disposal, Plumbed For Ice Maker, Microwave, Refrigerator, Dryer, Washer
Laundry Dryer, In Unit
Exterior
Garage Spaces 1.0
Pool In Ground, Community
Amenities Available Greenbelt, Pool
Parking Type Attached, Garage Door Opener
Private Pool false
Building
Lot Description Corner Lot
Story 2
Foundation Concrete
Water Public
Architectural Style Contemporary
Schools
School District Lincoln Unified
Others
HOA Fee Include Common Area Maint,Exterior Maintenance,Management Fee


"My job is to find and attract mastery-based agents to the office, protect the culture, and make sure everyone is happy! "






