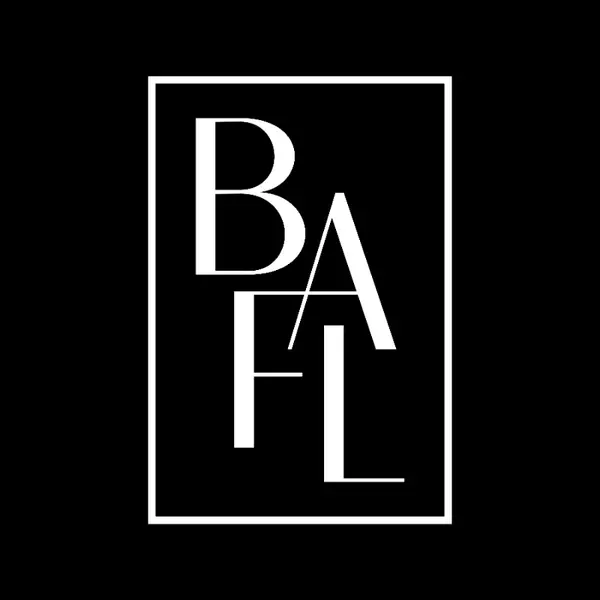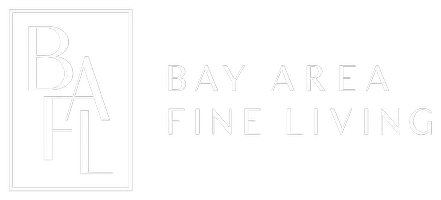
4 Beds
3 Baths
1,985 SqFt
4 Beds
3 Baths
1,985 SqFt
OPEN HOUSE
Sat Nov 16, 11:00am - 3:00pm
Key Details
Property Type Single Family Home
Sub Type Detached
Listing Status Active
Purchase Type For Sale
Square Footage 1,985 sqft
Price per Sqft $427
MLS Listing ID CRDW24234443
Bedrooms 4
Full Baths 2
HOA Fees $50/mo
HOA Y/N Yes
Originating Board Datashare California Regional
Year Built 1998
Lot Size 4,201 Sqft
Property Description
Location
State CA
County Los Angeles
Interior
Heating Central, Fireplace(s)
Cooling Ceiling Fan(s), Central Air
Flooring Laminate
Fireplaces Type Family Room
Fireplace Yes
Window Features Double Pane Windows
Appliance Dishwasher, Gas Range, Range
Laundry Other, Inside
Exterior
Garage Spaces 2.0
Pool In Ground, Spa
Amenities Available Clubhouse, Playground, Pool, Gated, Spa/Hot Tub, Other, Barbecue, BBQ Area, Picnic Area
View Mountain(s), Other
Parking Type Attached, Other, On Street, Private
Private Pool false
Building
Lot Description Corner Lot, Street Light(s), Landscape Misc
Story 2
Foundation Raised
Water Public
Architectural Style Contemporary
Schools
School District William S. Hart Union High
Others
HOA Fee Include Security/Gate Fee


"My job is to find and attract mastery-based agents to the office, protect the culture, and make sure everyone is happy! "






