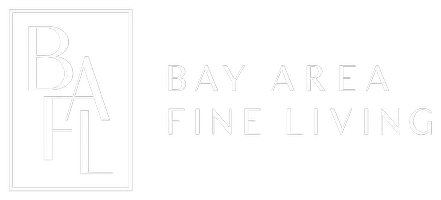
5 Beds
4.5 Baths
4,050 SqFt
5 Beds
4.5 Baths
4,050 SqFt
OPEN HOUSE
Sat Nov 16, 1:00pm - 4:00pm
Sun Nov 17, 1:00pm - 3:00pm
Key Details
Property Type Single Family Home
Sub Type Single Family Residence
Listing Status Active
Purchase Type For Sale
Square Footage 4,050 sqft
Price per Sqft $737
MLS Listing ID CRCV24234565
Bedrooms 5
Full Baths 4
Half Baths 1
HOA Fees $299/mo
HOA Y/N Yes
Year Built 2003
Lot Size 0.339 Acres
Acres 0.3388
Property Description
Location
State CA
County Orange
Area Listing
Interior
Interior Features Bonus/Plus Room, Den, Family Room, Kitchen/Family Combo, Office, Storage, Breakfast Bar, Breakfast Nook, Stone Counters, Tile Counters, Kitchen Island, Pantry, Updated Kitchen
Heating Central, Fireplace(s)
Cooling Ceiling Fan(s), Central Air, Other
Flooring Laminate
Fireplaces Type Electric, Family Room, Gas, Other
Fireplace Yes
Window Features Double Pane Windows
Appliance Dishwasher, Electric Range, Gas Range, Microwave, Range, Refrigerator, Water Softener, ENERGY STAR Qualified Appliances
Laundry Gas Dryer Hookup, Laundry Room, Other, Electric, Inside
Exterior
Exterior Feature Lighting, Backyard, Garden, Back Yard, Front Yard, Sprinklers Automatic, Sprinklers Front
Garage Spaces 3.0
Pool In Ground, Spa
Utilities Available Sewer Connected, Cable Available
View Y/N true
View City Lights, Hills, Panoramic, Other
Handicap Access None
Parking Type Attached, Int Access From Garage, Other, Guest, Garage Faces Front
Total Parking Spaces 3
Private Pool true
Building
Lot Description Cul-De-Sac, Other, Street Light(s), Landscape Misc
Story 2
Foundation Slab
Sewer Public Sewer
Water Public
Architectural Style Mediterranean
Level or Stories Two Story
New Construction No
Schools
School District Orange Unified
Others
Tax ID 36157158


"My job is to find and attract mastery-based agents to the office, protect the culture, and make sure everyone is happy! "






