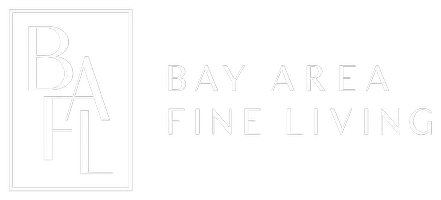5 Beds
3.5 Baths
3,201 SqFt
5 Beds
3.5 Baths
3,201 SqFt
Key Details
Property Type Single Family Home
Sub Type Single Family Residence
Listing Status Active
Purchase Type For Sale
Square Footage 3,201 sqft
Price per Sqft $280
Subdivision Highlands Ranch
MLS Listing ID 41080453
Bedrooms 5
Full Baths 3
Half Baths 1
HOA Y/N No
Year Built 2007
Lot Size 9,900 Sqft
Acres 0.23
Property Description
Location
State CA
County Contra Costa
Area Listing
Rooms
Other Rooms Shed(s)
Interior
Interior Features Bonus/Plus Room, Den, Dining Area, Family Room, In-Law Floorplan, Kitchen/Family Combo, Stone Counters, Kitchen Island, Pantry
Heating Forced Air
Cooling Central Air
Flooring Hardwood Flrs Throughout
Fireplaces Number 2
Fireplaces Type Electric, Family Room, Master Bedroom
Fireplace Yes
Window Features Screens,Window Coverings
Appliance Dishwasher, Disposal, Gas Range, Microwave, Free-Standing Range, Refrigerator, Water Filter System, Gas Water Heater, Water Softener
Laundry Hookups Only, Laundry Room
Exterior
Exterior Feature Backyard, Back Yard, Front Yard, Side Yard, Sprinklers Back, Sprinklers Front, Low Maintenance
Garage Spaces 3.0
Pool None
Utilities Available Water/Sewer Meter on Site, All Public Utilities, Cable Available, Internet Available, Natural Gas Connected, Individual Electric Meter, Individual Gas Meter
View Y/N true
View Mountain(s), Pasture, Other
Private Pool false
Building
Lot Description Regular, Front Yard, Landscape Front, Street Light(s)
Story 2
Foundation Concrete
Sewer Public Sewer
Water Public
Architectural Style Contemporary
Level or Stories Two Story, Two
New Construction Yes
Others
Tax ID 0895300283

"My job is to find and attract mastery-based agents to the office, protect the culture, and make sure everyone is happy! "






