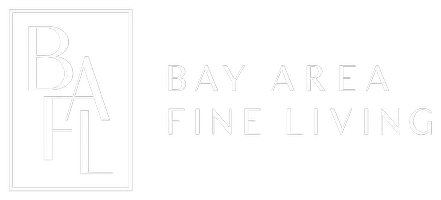3 Beds
2 Baths
1,257 SqFt
3 Beds
2 Baths
1,257 SqFt
Key Details
Property Type Condo
Sub Type Condominium
Listing Status Active
Purchase Type For Sale
Square Footage 1,257 sqft
Price per Sqft $544
Subdivision Canyon Meadows
MLS Listing ID 41081806
Bedrooms 3
Full Baths 2
HOA Fees $960/mo
HOA Y/N Yes
Year Built 1991
Property Description
Location
State CA
County Alameda
Interior
Interior Features Dining Area, Breakfast Bar, Tile Counters
Heating Forced Air
Cooling Central Air
Flooring Linoleum, Carpet
Fireplaces Number 1
Fireplaces Type Living Room
Fireplace Yes
Window Features Window Coverings
Appliance Dishwasher, Electric Range, Refrigerator, Dryer, Washer
Laundry Dryer, Washer
Exterior
Exterior Feature See Remarks
Garage Spaces 1.0
Pool See Remarks, Community
View Y/N true
View Hills
Total Parking Spaces 2
Private Pool false
Building
Lot Description See Remarks
Story 1
Sewer Public Sewer
Water Public
Architectural Style Contemporary
Level or Stories One Story
New Construction Yes
Others
Tax ID 9411601108

"My job is to find and attract mastery-based agents to the office, protect the culture, and make sure everyone is happy! "






