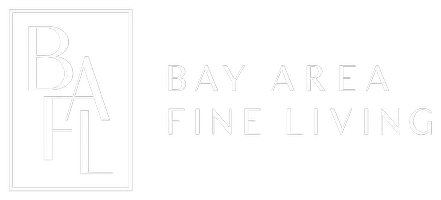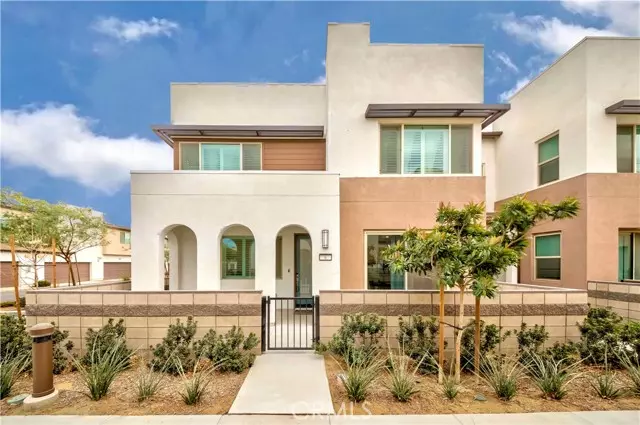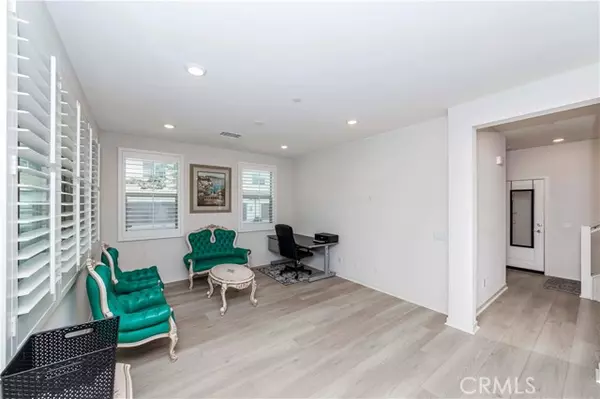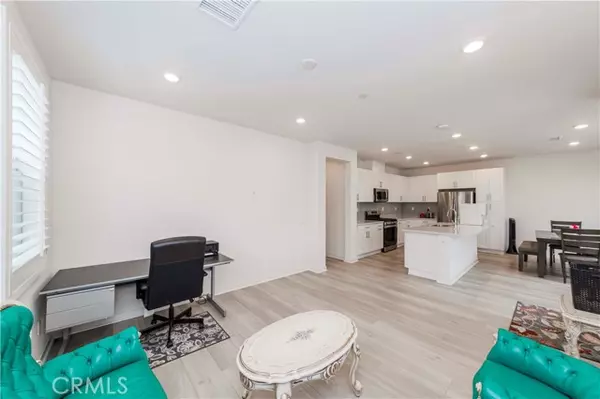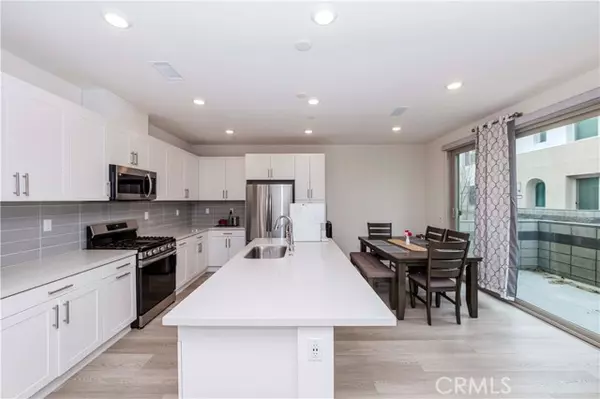3 Beds
3 Baths
1,611 SqFt
3 Beds
3 Baths
1,611 SqFt
OPEN HOUSE
Sat Feb 01, 1:00pm - 4:00pm
Key Details
Property Type Townhouse
Sub Type Townhouse
Listing Status Active
Purchase Type For Sale
Square Footage 1,611 sqft
Price per Sqft $412
MLS Listing ID CRPW25001677
Bedrooms 3
Full Baths 3
HOA Fees $258/mo
HOA Y/N Yes
Year Built 2022
Lot Size 1,049 Sqft
Acres 0.0241
Property Description
Location
State CA
County San Bernardino
Interior
Interior Features Kitchen/Family Combo, Storage, Stone Counters, Kitchen Island, Energy Star Windows Doors
Heating Natural Gas, Other, Central
Cooling Central Air, Zoned, Other, ENERGY STAR Qualified Equipment
Flooring Vinyl, See Remarks
Fireplaces Type None
Fireplace No
Window Features Double Pane Windows,Screens
Appliance Dishwasher, Disposal, Microwave, Self Cleaning Oven, ENERGY STAR Qualified Appliances
Laundry Gas Dryer Hookup, Laundry Room, Other
Exterior
Exterior Feature Other
Garage Spaces 2.0
Pool In Ground, Lap, Spa
Utilities Available Sewer Connected, Cable Available, Natural Gas Connected
View Y/N true
View Other
Total Parking Spaces 2
Private Pool false
Building
Lot Description Close to Clubhouse, Corner Lot, Street Light(s)
Story 2
Foundation Slab
Sewer Public Sewer
Water Public
Architectural Style Contemporary, Spanish
Level or Stories Two Story
New Construction No
Schools
School District Chaffey Joint Union High
Others
Tax ID 0218094270000

"My job is to find and attract mastery-based agents to the office, protect the culture, and make sure everyone is happy! "
