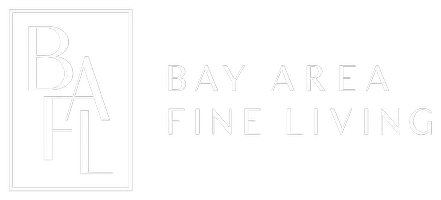5 Beds
5.5 Baths
4,447 SqFt
5 Beds
5.5 Baths
4,447 SqFt
Key Details
Property Type Single Family Home
Sub Type Single Family Residence
Listing Status Active
Purchase Type For Sale
Square Footage 4,447 sqft
Price per Sqft $898
Subdivision Happy Valley
MLS Listing ID 41082212
Bedrooms 5
Full Baths 5
Half Baths 1
HOA Y/N No
Year Built 2024
Lot Size 0.734 Acres
Acres 0.73
Property Sub-Type Single Family Residence
Property Description
Location
State CA
County Contra Costa
Interior
Interior Features Office, Breakfast Nook, Eat-in Kitchen, Kitchen Island, Pantry
Heating Zoned
Cooling Zoned
Flooring Tile, Engineered Wood
Fireplaces Number 1
Fireplaces Type Electric, Family Room
Fireplace Yes
Appliance Dishwasher, Electric Range, Disposal, Microwave, Refrigerator
Laundry 220 Volt Outlet, Laundry Room
Exterior
Exterior Feature Backyard, Side Yard, Sprinklers Front, Sprinklers Side
Garage Spaces 2.0
Pool None
Private Pool false
Building
Lot Description Level, Premium Lot, Front Yard
Story 2
Foundation Slab
Sewer Public Sewer
Water Public
Architectural Style Traditional
Level or Stories Two Story
New Construction Yes
Schools
School District Acalanes (925) 280-3900

"My job is to find and attract mastery-based agents to the office, protect the culture, and make sure everyone is happy! "






