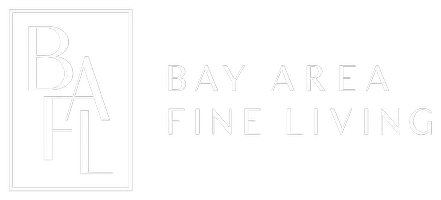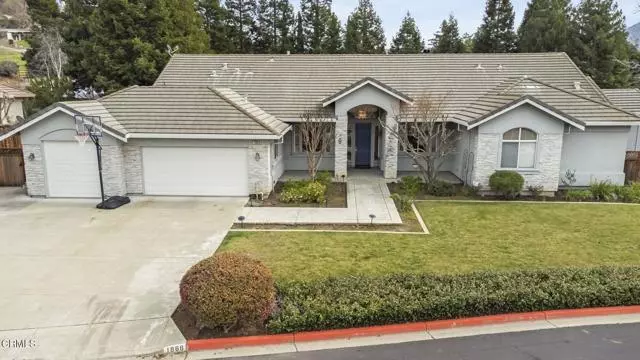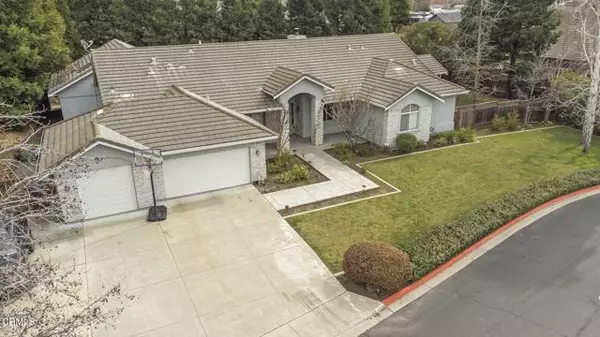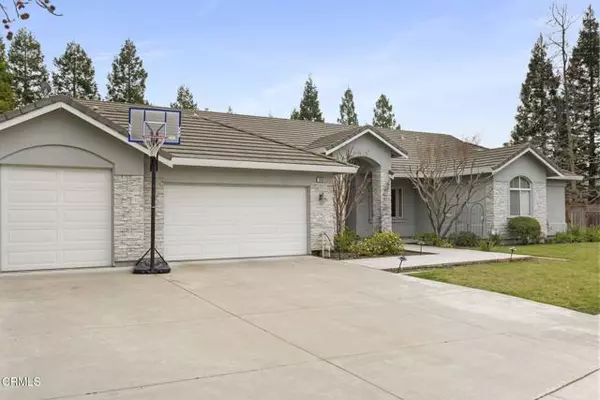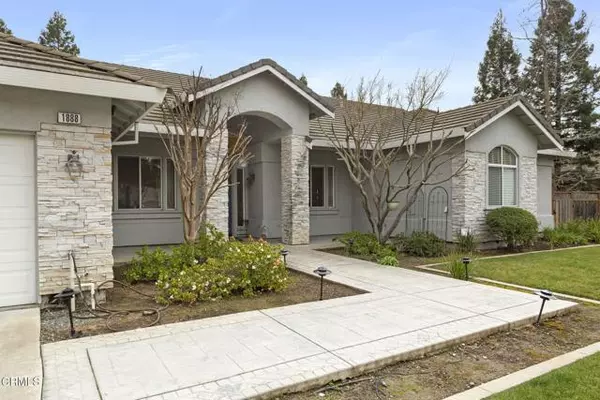5 Beds
4.5 Baths
4,165 SqFt
5 Beds
4.5 Baths
4,165 SqFt
Key Details
Property Type Single Family Home
Sub Type Single Family Residence
Listing Status Active
Purchase Type For Sale
Square Footage 4,165 sqft
Price per Sqft $456
MLS Listing ID CRV1-27672
Bedrooms 5
Full Baths 4
Half Baths 1
HOA Y/N No
Year Built 1998
Lot Size 0.493 Acres
Acres 0.493
Property Sub-Type Single Family Residence
Property Description
Location
State CA
County Contra Costa
Interior
Interior Features Den, Family Room, Kitchen/Family Combo, Office, Storage, Breakfast Bar, Kitchen Island, Pantry
Heating Forced Air, Natural Gas, Central
Cooling Central Air, Other
Flooring Laminate, Tile, Carpet
Fireplaces Type Gas, Gas Starter, Living Room, Raised Hearth, Two-Way
Fireplace Yes
Appliance Dishwasher, Gas Range, Microwave, Refrigerator
Laundry 220 Volt Outlet, Dryer, Gas Dryer Hookup, Washer, Other, Electric, Inside
Exterior
Exterior Feature Backyard, Back Yard, Front Yard, Sprinklers Automatic, Sprinklers Back, Sprinklers Front, Other
Garage Spaces 3.0
Pool Gas Heat, Gunite, In Ground, Pool Cover, Spa, See Remarks
View Y/N false
View None
Total Parking Spaces 3
Private Pool true
Building
Lot Description Other, Street Light(s), Landscape Misc
Story 1
Foundation Slab
Sewer Public Sewer
Water Public
Level or Stories One Story
New Construction No
Others
Tax ID 1174000115
Virtual Tour https://listing.upmarket.media/sites/opmblrk/unbranded

"My job is to find and attract mastery-based agents to the office, protect the culture, and make sure everyone is happy! "
