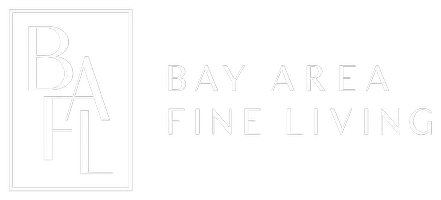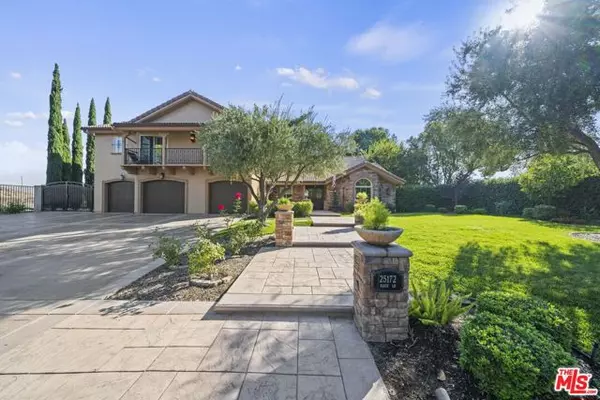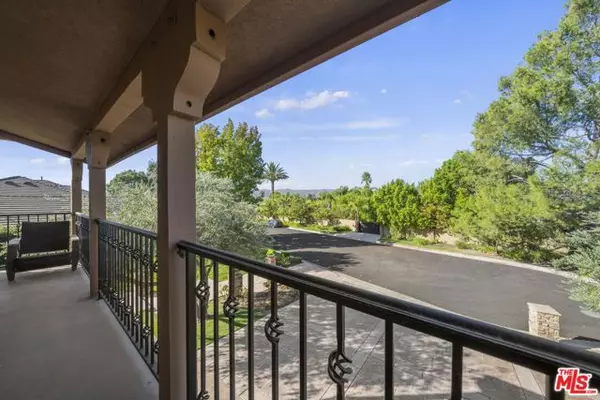4 Beds
3 Baths
4,081 SqFt
4 Beds
3 Baths
4,081 SqFt
Key Details
Property Type Single Family Home
Sub Type Single Family Residence
Listing Status Active
Purchase Type For Sale
Square Footage 4,081 sqft
Price per Sqft $487
MLS Listing ID CL25492103
Bedrooms 4
Full Baths 3
HOA Fees $137/mo
HOA Y/N Yes
Year Built 1988
Lot Size 1.344 Acres
Acres 1.3441
Property Sub-Type Single Family Residence
Property Description
Location
State CA
County Los Angeles
Zoning SCUR
Interior
Interior Features Bonus/Plus Room, Family Room, Kitchen/Family Combo, Library, Office, Storage, Kitchen Island, Pantry
Heating Central
Cooling Central Air
Flooring Wood
Fireplaces Type Family Room
Fireplace Yes
Appliance Dishwasher, Disposal
Laundry Laundry Room
Exterior
Exterior Feature Backyard, Back Yard, Front Yard
Garage Spaces 3.0
Pool In Ground, Spa
Utilities Available Other Water/Sewer
View Y/N true
View Canyon, Mountain(s)
Total Parking Spaces 3
Private Pool false
Building
Lot Description Other, Landscape Misc
Story 2
Water Public, Other
Architectural Style Traditional
Level or Stories Two Story
New Construction No
Schools
School District William S. Hart Union High
Others
Tax ID 2834035018

"My job is to find and attract mastery-based agents to the office, protect the culture, and make sure everyone is happy! "






