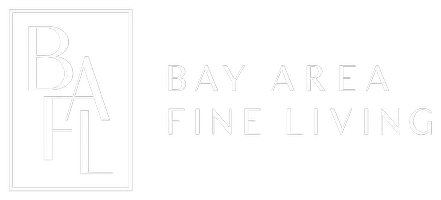5 Beds
7 Baths
6,446 SqFt
5 Beds
7 Baths
6,446 SqFt
OPEN HOUSE
Sun Feb 23, 1:00pm - 4:00pm
Key Details
Property Type Single Family Home
Sub Type Single Family Residence
Listing Status Active
Purchase Type For Sale
Square Footage 6,446 sqft
Price per Sqft $2,327
MLS Listing ID CL25496775
Bedrooms 5
Full Baths 7
HOA Y/N No
Year Built 1957
Lot Size 0.891 Acres
Acres 0.8906
Property Sub-Type Single Family Residence
Property Description
Location
State CA
County Los Angeles
Zoning LARE
Interior
Interior Features Bonus/Plus Room, Den, Family Room, Library, Office, Pantry
Heating Central
Cooling Central Air
Flooring Wood
Fireplaces Type Gas, Living Room
Fireplace Yes
Appliance Dishwasher, Disposal, Microwave, Refrigerator, Trash Compactor, Water Filter System
Laundry Dryer, Laundry Room, Washer
Exterior
Garage Spaces 4.0
Pool In Ground, Lap, Spa
View Y/N true
View City Lights, Mountain(s), Panoramic, Other, Ocean
Total Parking Spaces 10
Private Pool true
Building
Story 2
Architectural Style Mid Century Modern
Level or Stories Two Story
New Construction No
Others
Tax ID 4370019066

"My job is to find and attract mastery-based agents to the office, protect the culture, and make sure everyone is happy! "






