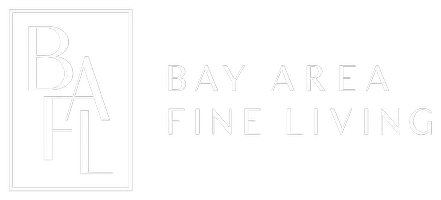4 Beds
4.5 Baths
3,476 SqFt
4 Beds
4.5 Baths
3,476 SqFt
OPEN HOUSE
Sun Feb 23, 1:00pm - 4:00pm
Key Details
Property Type Single Family Home
Sub Type Single Family Residence
Listing Status Active
Purchase Type For Sale
Square Footage 3,476 sqft
Price per Sqft $1,006
MLS Listing ID ML81990272
Bedrooms 4
Full Baths 4
Half Baths 1
HOA Y/N No
Year Built 2002
Lot Size 7,867 Sqft
Acres 0.1806
Property Sub-Type Single Family Residence
Property Description
Location
State CA
County Santa Clara
Zoning R1-8
Rooms
Basement Crawl Space
Interior
Interior Features Dining Area, Family Room, Eat-in Kitchen, Kitchen Island, Pantry
Flooring Stone
Fireplaces Number 2
Fireplaces Type Family Room, Gas, Living Room
Fireplace Yes
Window Features Double Pane Windows
Appliance Dishwasher, Disposal, Gas Range, Microwave, Oven
Laundry Dryer, Washer
Exterior
Garage Spaces 2.0
Private Pool false
Building
Lot Description Level, Regular
Story 2
Sewer Public Sewer
Water Public
Architectural Style Custom
Level or Stories Two Story
New Construction No
Schools
School District San Jose Unified
Others
Tax ID 42928077

"My job is to find and attract mastery-based agents to the office, protect the culture, and make sure everyone is happy! "






