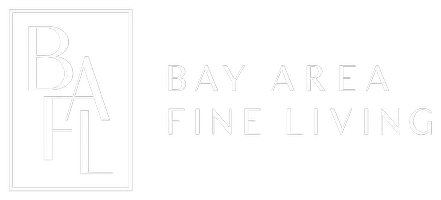4 Beds
3 Baths
2,714 SqFt
4 Beds
3 Baths
2,714 SqFt
OPEN HOUSE
Sun Feb 23, 1:30pm - 4:30pm
Key Details
Property Type Single Family Home
Sub Type Single Family Residence
Listing Status Active
Purchase Type For Sale
Square Footage 2,714 sqft
Price per Sqft $1,583
MLS Listing ID 41086233
Bedrooms 4
Full Baths 3
HOA Y/N No
Year Built 2014
Lot Size 10,000 Sqft
Acres 0.23
Property Sub-Type Single Family Residence
Property Description
Location
State CA
County Santa Clara
Rooms
Basement Crawl Space
Interior
Interior Features No Additional Rooms, Breakfast Bar, Stone Counters, Kitchen Island, Pantry, Updated Kitchen
Heating Forced Air
Cooling Central Air
Flooring Hardwood, Tile
Fireplaces Number 1
Fireplaces Type Living Room
Fireplace Yes
Window Features Window Coverings
Appliance Dishwasher, Gas Range, Microwave, Refrigerator, Dryer, Washer, Gas Water Heater
Laundry Dryer, Washer, In Unit
Exterior
Exterior Feature Back Yard, Front Yard
Garage Spaces 2.0
Pool None
Private Pool false
Building
Lot Description Level, Landscape Front, Landscape Back
Story 1
Sewer Public Sewer
Water Public
Architectural Style Contemporary
Level or Stories One Story
New Construction Yes
Others
Tax ID 38646007
Virtual Tour https://12560paseocerro1820191mls.f8re.com/Website/Index

"My job is to find and attract mastery-based agents to the office, protect the culture, and make sure everyone is happy! "






