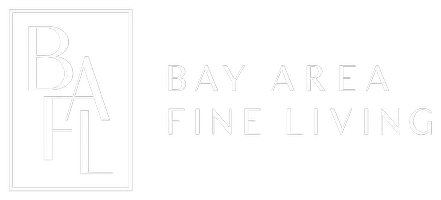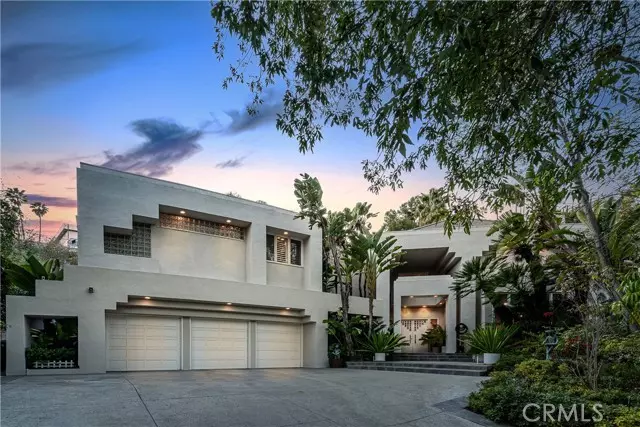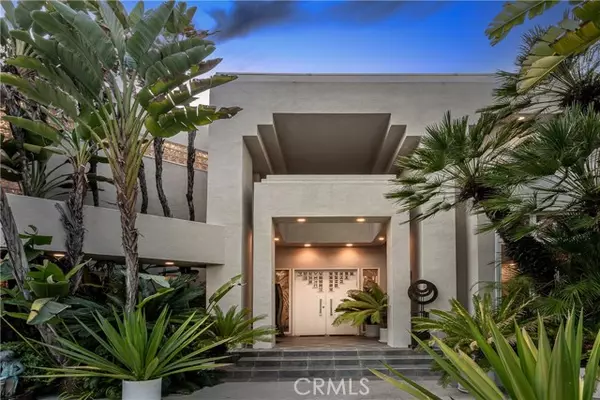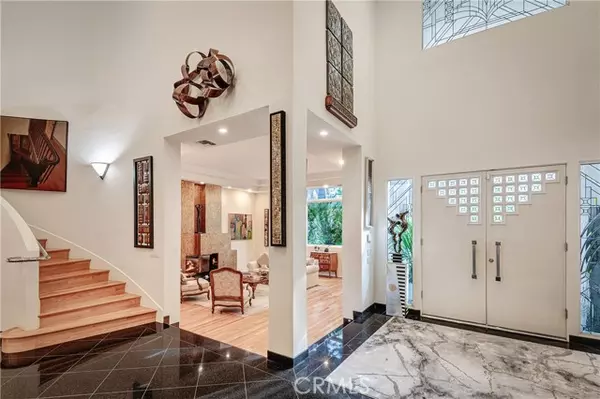6 Beds
7 Baths
8,519 SqFt
6 Beds
7 Baths
8,519 SqFt
Key Details
Property Type Single Family Home
Sub Type Single Family Residence
Listing Status Active
Purchase Type For Sale
Square Footage 8,519 sqft
Price per Sqft $504
MLS Listing ID CRSR25032455
Bedrooms 6
Full Baths 7
HOA Y/N No
Year Built 1991
Lot Size 0.688 Acres
Acres 0.6881
Property Sub-Type Single Family Residence
Property Description
Location
State CA
County Los Angeles
Zoning LARE
Interior
Interior Features Family Room, Library, Office, Rec/Rumpus Room, Stone Counters, Kitchen Island, Pantry
Heating Central
Cooling Central Air, Zoned
Flooring Tile, Wood
Fireplaces Type Den, Family Room, Living Room
Fireplace Yes
Appliance Dishwasher, Double Oven, Electric Range, Disposal, Grill Built-in, Microwave, Refrigerator
Laundry Laundry Room, Other
Exterior
Exterior Feature Garden, Other
Garage Spaces 3.0
Pool Spa
Utilities Available Sewer Connected
View Y/N true
View Hills, Trees/Woods, Other
Handicap Access Other
Total Parking Spaces 6
Private Pool true
Building
Lot Description Cul-De-Sac, Other
Story 2
Sewer Public Sewer
Water Public
Architectural Style Contemporary
Level or Stories Two Story
New Construction No
Schools
School District Los Angeles Unified
Others
Tax ID 2285008026
Virtual Tour https://youtu.be/uvdkdMSmGyY

"My job is to find and attract mastery-based agents to the office, protect the culture, and make sure everyone is happy! "






