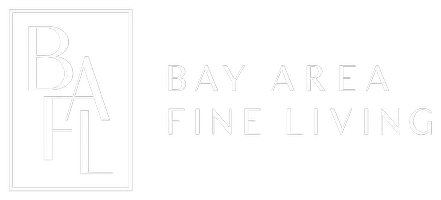5 Beds
4 Baths
3,541 SqFt
5 Beds
4 Baths
3,541 SqFt
OPEN HOUSE
Thu Feb 27, 10:30am - 1:00pm
Sat Mar 01, 1:00pm - 4:00pm
Sun Mar 02, 1:00pm - 4:00pm
Key Details
Property Type Single Family Home
Sub Type Single Family Residence
Listing Status Active
Purchase Type For Sale
Square Footage 3,541 sqft
Price per Sqft $559
Subdivision Dunsmuir
MLS Listing ID 41086953
Bedrooms 5
Full Baths 4
HOA Fees $109/ann
HOA Y/N Yes
Year Built 2004
Lot Size 9,000 Sqft
Acres 0.21
Property Sub-Type Single Family Residence
Property Description
Location
State CA
County Alameda
Rooms
Other Rooms Shed(s)
Interior
Interior Features Dining Area, Family Room, Kitchen/Family Combo, Breakfast Bar, Stone Counters, Eat-in Kitchen, Kitchen Island, Pantry, Updated Kitchen, Sound System
Heating Zoned
Cooling Zoned
Flooring Carpet, Engineered Wood
Fireplaces Number 1
Fireplaces Type Family Room
Fireplace Yes
Window Features Double Pane Windows,Window Coverings
Appliance Dishwasher, Double Oven, Disposal, Gas Range, Plumbed For Ice Maker, Microwave, Refrigerator, Gas Water Heater
Laundry Hookups Only
Exterior
Exterior Feature Backyard, Back Yard, Front Yard, Garden/Play, Sprinklers Automatic, Sprinklers Back, Sprinklers Front, Sprinklers Side, Low Maintenance
Garage Spaces 3.0
Pool None
Private Pool false
Building
Lot Description Court, Level
Story 2
Foundation Concrete
Sewer Public Sewer
Water Public
Architectural Style Contemporary, Craftsman
Level or Stories Two Story
New Construction Yes
Others
Tax ID 99A150420
Virtual Tour https://my.matterport.com/show/?m=pF8WaWeE7Tb&brand=0

"My job is to find and attract mastery-based agents to the office, protect the culture, and make sure everyone is happy! "






