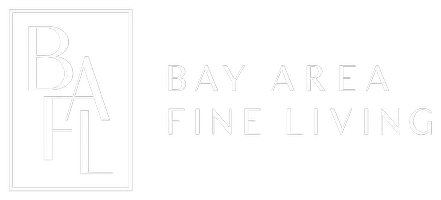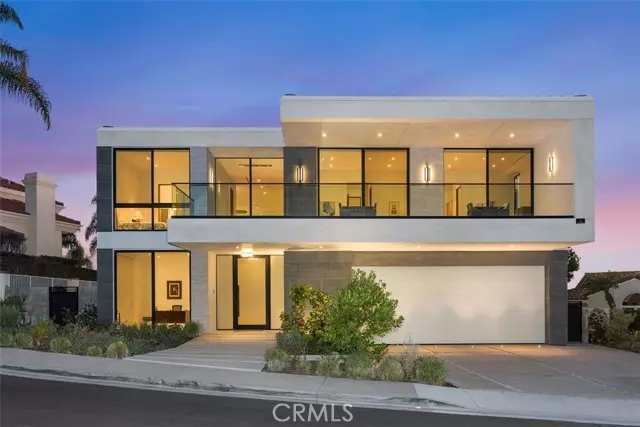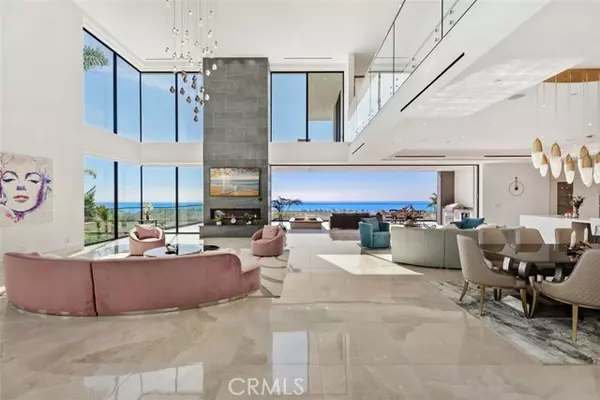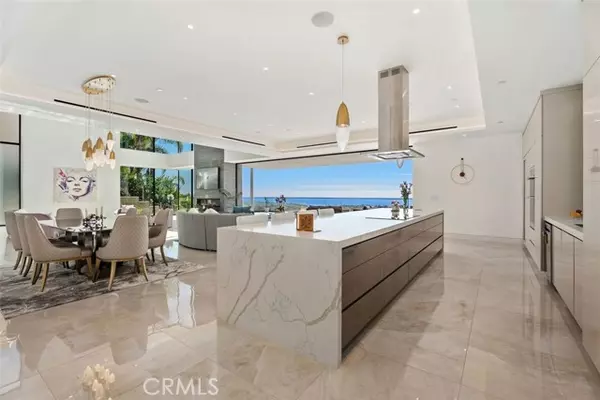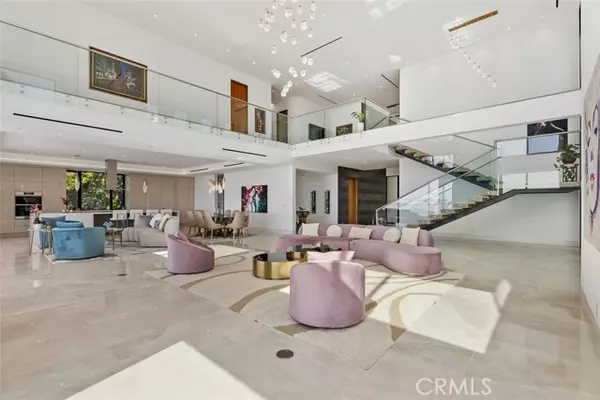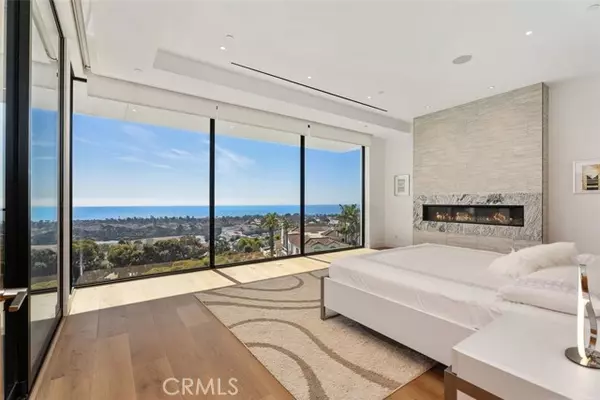5 Beds
5.5 Baths
5,742 SqFt
5 Beds
5.5 Baths
5,742 SqFt
OPEN HOUSE
Sat Mar 01, 1:00pm - 4:00pm
Sun Mar 02, 1:00pm - 4:00pm
Key Details
Property Type Single Family Home
Sub Type Single Family Residence
Listing Status Active
Purchase Type For Sale
Square Footage 5,742 sqft
Price per Sqft $1,218
MLS Listing ID CROC25041477
Bedrooms 5
Full Baths 5
Half Baths 1
HOA Fees $450/mo
HOA Y/N Yes
Year Built 2022
Lot Size 0.313 Acres
Acres 0.3129
Property Sub-Type Single Family Residence
Property Description
Location
State CA
County Orange
Interior
Interior Features Bonus/Plus Room, Kitchen/Family Combo, Breakfast Bar, Stone Counters, Kitchen Island
Heating Central
Cooling Central Air
Flooring Tile, Wood
Fireplaces Type Living Room, Other
Fireplace Yes
Appliance Dishwasher, Double Oven, Electric Range, Refrigerator, Tankless Water Heater
Laundry Laundry Room
Exterior
Exterior Feature Other
Garage Spaces 3.0
Pool Spa
View Y/N true
View City Lights, Panoramic, Other, Ocean
Total Parking Spaces 3
Private Pool false
Building
Lot Description Cul-De-Sac
Story 2
Sewer Public Sewer
Water Public
Architectural Style Contemporary
Level or Stories Two Story
New Construction No
Schools
School District Capistrano Unified
Others
Tax ID 67517213
Virtual Tour https://www.zillow.com/view-imx/31e5a70a-c83b-4cd4-86c3-959be86ef952?setAttribution=mls&wl=true&initialViewType=pano&utm_source=dashboard

"My job is to find and attract mastery-based agents to the office, protect the culture, and make sure everyone is happy! "
