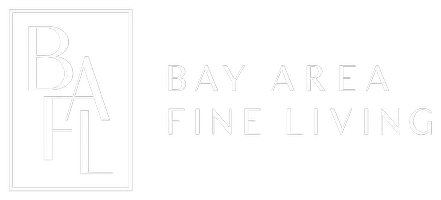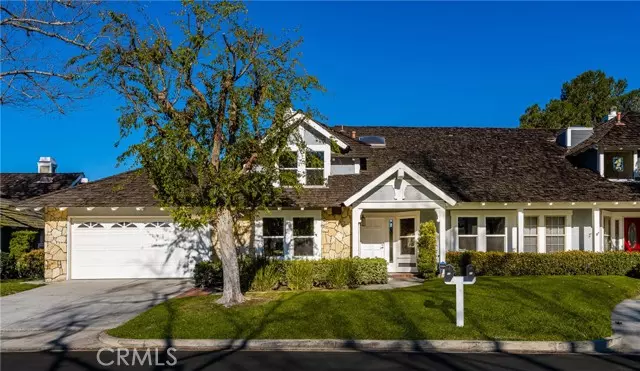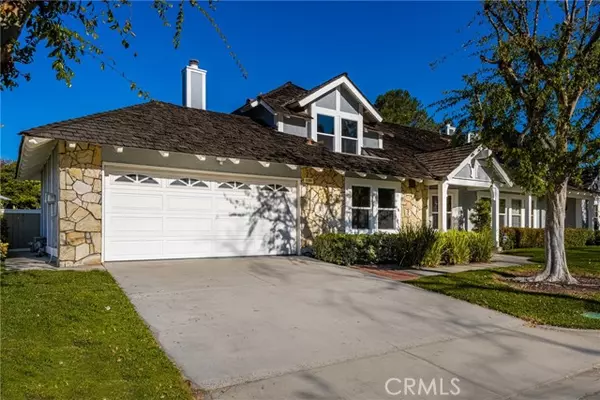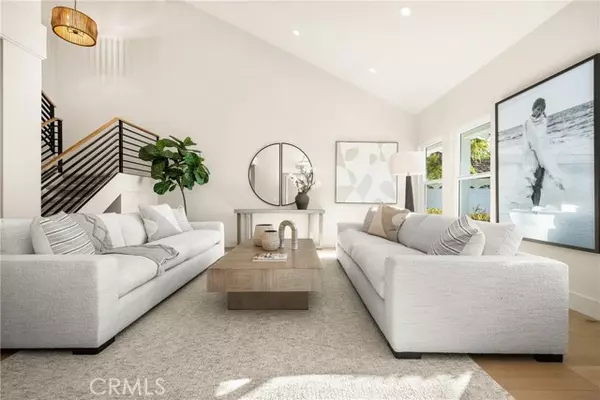4 Beds
2.5 Baths
2,281 SqFt
4 Beds
2.5 Baths
2,281 SqFt
OPEN HOUSE
Sun Mar 02, 1:00pm - 4:00pm
Key Details
Property Type Townhouse
Sub Type Townhouse
Listing Status Active
Purchase Type For Sale
Square Footage 2,281 sqft
Price per Sqft $1,091
MLS Listing ID CRPW25042084
Bedrooms 4
Full Baths 2
Half Baths 1
HOA Fees $540/mo
HOA Y/N Yes
Year Built 1980
Lot Size 5.414 Acres
Acres 5.4142
Property Sub-Type Townhouse
Property Description
Location
State CA
County Orange
Interior
Interior Features Family Room, Kitchen/Family Combo, Office, Breakfast Nook, Pantry, Updated Kitchen
Heating Central
Cooling Ceiling Fan(s), Central Air
Flooring Carpet, Wood
Fireplaces Type Family Room, Gas, Gas Starter
Fireplace Yes
Window Features Double Pane Windows
Appliance Dishwasher, Disposal, Gas Range, Range, Refrigerator
Laundry Laundry Room, Inside
Exterior
Exterior Feature Backyard, Back Yard, Other
Garage Spaces 2.0
Pool Spa
Utilities Available Sewer Connected
View Y/N false
View None
Total Parking Spaces 2
Private Pool false
Building
Lot Description Other, Street Light(s), Landscape Misc
Story 2
Sewer Public Sewer
Water Public
Architectural Style Traditional
Level or Stories Two Story
New Construction No
Schools
School District Irvine Unified
Others
Tax ID 93797006

"My job is to find and attract mastery-based agents to the office, protect the culture, and make sure everyone is happy! "






