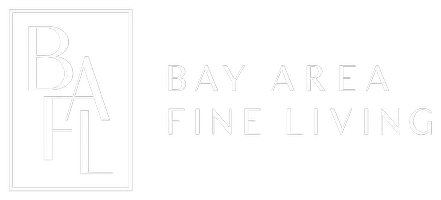3 Beds
2 Baths
1,723 SqFt
3 Beds
2 Baths
1,723 SqFt
OPEN HOUSE
Fri Feb 28, 4:00pm - 6:00pm
Sat Mar 01, 11:00am - 2:00pm
Sat Mar 01, 2:00pm - 5:00pm
Sun Mar 02, 11:00am - 2:00pm
Sun Mar 02, 2:00pm - 5:00pm
Key Details
Property Type Single Family Home
Sub Type Single Family Residence
Listing Status Active
Purchase Type For Sale
Square Footage 1,723 sqft
Price per Sqft $928
MLS Listing ID ML81995494
Bedrooms 3
Full Baths 2
HOA Y/N No
Year Built 1968
Lot Size 7,500 Sqft
Acres 0.1722
Property Sub-Type Single Family Residence
Property Description
Location
State CA
County Santa Clara
Zoning R1-8
Interior
Interior Features Family Room, Eat-in Kitchen
Heating Forced Air, Solar
Flooring Hardwood, Tile
Fireplaces Number 1
Fireplaces Type Family Room, Wood Burning
Fireplace Yes
Appliance Dishwasher, Electric Range, Disposal
Laundry Dryer, Washer
Exterior
Exterior Feature Back Yard
Garage Spaces 2.0
View Y/N true
View Mountain(s)
Private Pool false
Building
Story 1
Sewer Public Sewer
Water Public
Level or Stories One Story
New Construction No
Schools
School District San Jose Unified
Others
Tax ID 69505009
Virtual Tour https://6076SanfordDrive1819934mls.f8re.com/

"My job is to find and attract mastery-based agents to the office, protect the culture, and make sure everyone is happy! "






