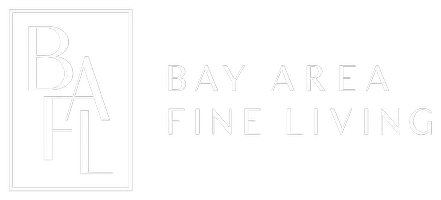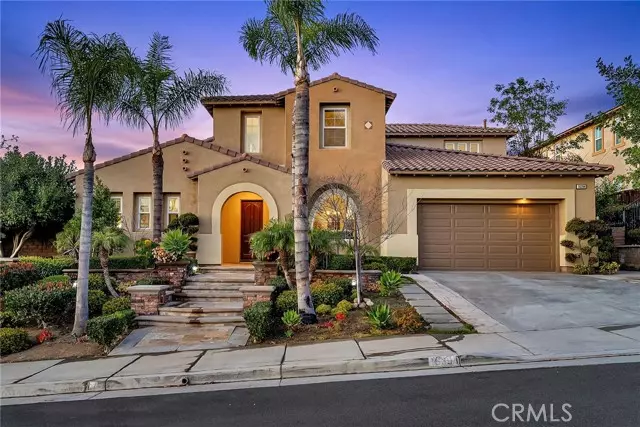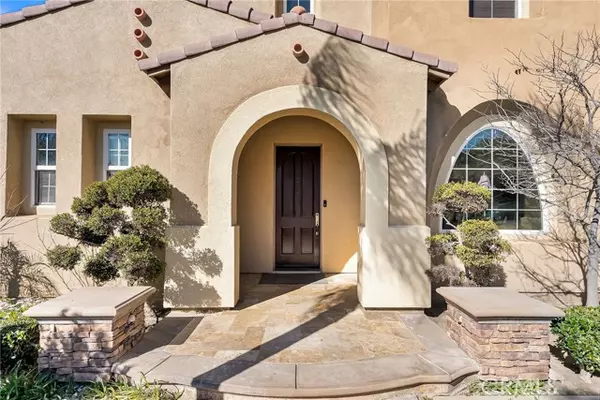4 Beds
3.5 Baths
4,490 SqFt
4 Beds
3.5 Baths
4,490 SqFt
OPEN HOUSE
Sat Mar 01, 12:00pm - 3:00pm
Key Details
Property Type Single Family Home
Sub Type Single Family Residence
Listing Status Active
Purchase Type For Sale
Square Footage 4,490 sqft
Price per Sqft $311
MLS Listing ID CRIV25041457
Bedrooms 4
Full Baths 3
Half Baths 1
HOA Fees $180/mo
HOA Y/N Yes
Year Built 2006
Lot Size 0.350 Acres
Acres 0.35
Property Sub-Type Single Family Residence
Property Description
Location
State CA
County Riverside
Zoning R-1-
Interior
Interior Features Bonus/Plus Room, Family Room, In-Law Floorplan, Kitchen/Family Combo, Office, Storage, Breakfast Bar, Breakfast Nook, Stone Counters, Tile Counters, Kitchen Island, Pantry
Heating Forced Air, Central
Cooling Ceiling Fan(s), Central Air, Other
Flooring Carpet
Fireplaces Type Family Room, Two-Way, Other
Fireplace Yes
Window Features Double Pane Windows
Appliance Dishwasher, Double Oven, Gas Range, Oven, Range, Refrigerator
Laundry Gas Dryer Hookup, Laundry Room, Other, Inside
Exterior
Exterior Feature Backyard, Back Yard, Other
Garage Spaces 2.0
Pool Gunite, In Ground
Utilities Available Sewer Connected, Cable Available, Natural Gas Connected
View Y/N true
View City Lights, Hills, Mountain(s)
Total Parking Spaces 2
Private Pool false
Building
Lot Description Close to Clubhouse, Other, Landscape Misc
Story 2
Foundation Slab
Sewer Public Sewer
Water Public
Architectural Style Spanish
Level or Stories Two Story
New Construction No
Schools
School District Riverside Unified
Others
Tax ID 140330003
Virtual Tour https://www.homeatanywhere.com/16394-Village-Meadow-Dr-Riverside-CA-92503/mlsindex.html

"My job is to find and attract mastery-based agents to the office, protect the culture, and make sure everyone is happy! "






