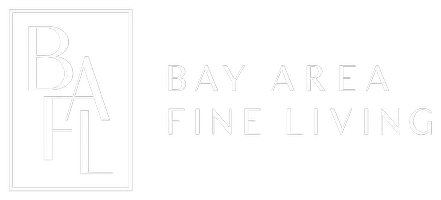5 Beds
4 Baths
3,614 SqFt
5 Beds
4 Baths
3,614 SqFt
OPEN HOUSE
Sat Mar 01, 1:00pm - 4:00pm
Sun Mar 02, 12:00pm - 4:00pm
Key Details
Property Type Single Family Home
Sub Type Single Family Residence
Listing Status Active
Purchase Type For Sale
Square Footage 3,614 sqft
Price per Sqft $622
MLS Listing ID CROC25042280
Bedrooms 5
Full Baths 4
HOA Fees $150/mo
HOA Y/N Yes
Year Built 2002
Lot Size 4,000 Sqft
Acres 0.0918
Property Sub-Type Single Family Residence
Property Description
Location
State CA
County Orange
Interior
Interior Features Bonus/Plus Room, Family Room, Kitchen/Family Combo, Breakfast Nook, Stone Counters, Kitchen Island, Pantry, Updated Kitchen
Heating Forced Air
Cooling Ceiling Fan(s), Central Air
Flooring Tile, Carpet, Wood
Fireplaces Type Family Room, Gas
Fireplace Yes
Window Features Double Pane Windows
Appliance Dishwasher, Gas Range, Microwave
Laundry Laundry Room
Exterior
Exterior Feature Other
Garage Spaces 2.0
Pool In Ground, Spa
View Y/N false
View None
Handicap Access None
Total Parking Spaces 2
Private Pool false
Building
Lot Description Street Light(s)
Sewer Public Sewer
Water Public
Level or Stories Three or More Stories
New Construction No
Schools
School District Irvine Unified
Others
Tax ID 52812327
Virtual Tour https://ranchophotos.com/mls/20-villager/

"My job is to find and attract mastery-based agents to the office, protect the culture, and make sure everyone is happy! "






