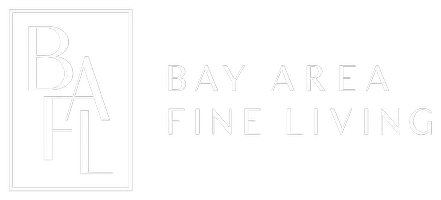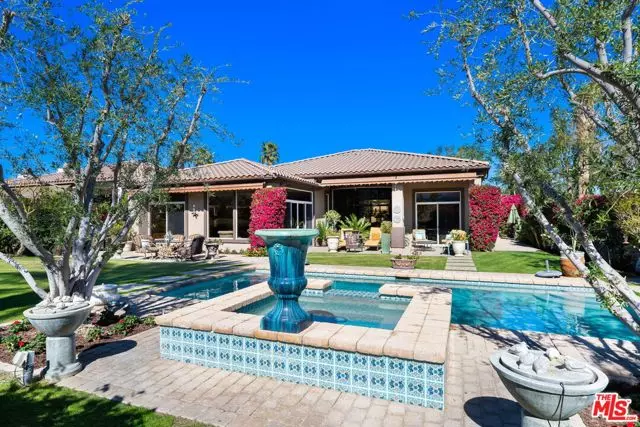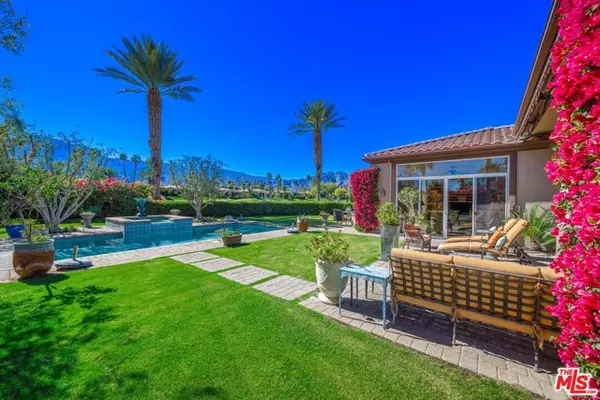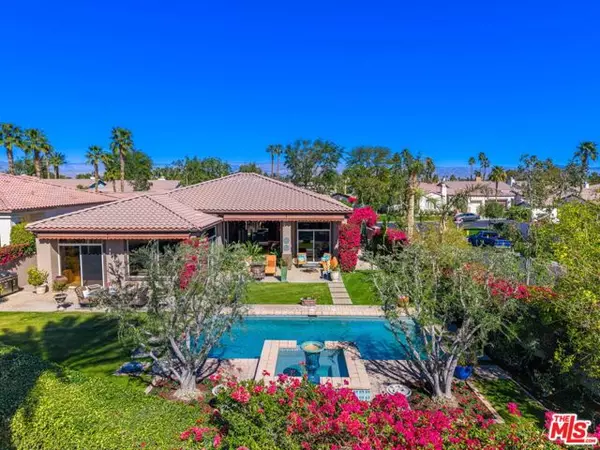3 Beds
3.5 Baths
3,320 SqFt
3 Beds
3.5 Baths
3,320 SqFt
OPEN HOUSE
Sat Mar 01, 11:00am - 2:00pm
Sun Mar 02, 11:00am - 2:00pm
Key Details
Property Type Single Family Home
Sub Type Single Family Residence
Listing Status Active
Purchase Type For Sale
Square Footage 3,320 sqft
Price per Sqft $480
MLS Listing ID CL25503063
Bedrooms 3
Full Baths 3
Half Baths 1
HOA Fees $562/mo
HOA Y/N Yes
Year Built 2000
Lot Size 0.330 Acres
Acres 0.33
Property Sub-Type Single Family Residence
Property Description
Location
State CA
County Riverside
Interior
Interior Features Den, Breakfast Bar
Heating Central
Cooling Central Air
Flooring Tile, Wood
Fireplaces Type Other
Fireplace Yes
Appliance Dishwasher, Refrigerator
Laundry Dryer, Washer
Exterior
Garage Spaces 2.0
Pool In Ground, Spa
View Y/N true
View Golf Course, Mountain(s), Panoramic, Other
Total Parking Spaces 5
Private Pool true
Building
Story 1
Level or Stories One Story
New Construction No
Others
Tax ID 775320033

"My job is to find and attract mastery-based agents to the office, protect the culture, and make sure everyone is happy! "






