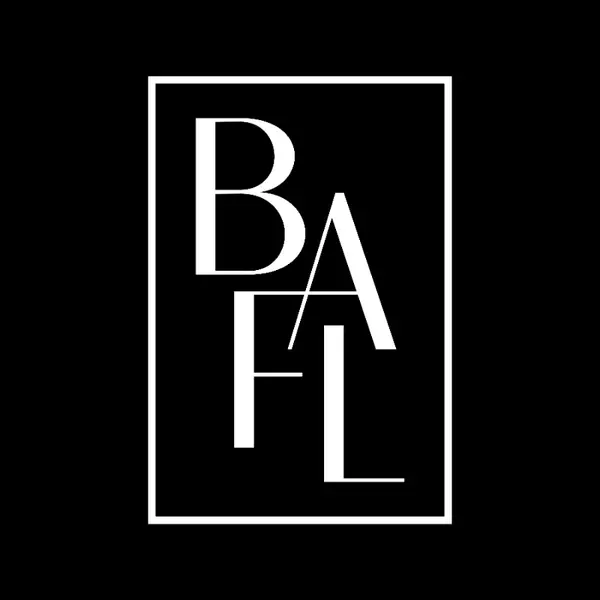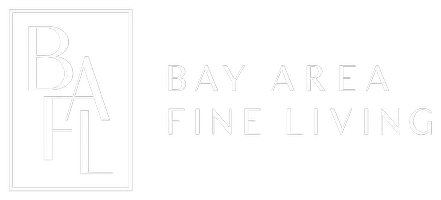$1,925,000
$1,999,000
3.7%For more information regarding the value of a property, please contact us for a free consultation.
3 Beds
3.5 Baths
2,344 SqFt
SOLD DATE : 06/05/2023
Key Details
Sold Price $1,925,000
Property Type Single Family Home
Sub Type Single Family Residence
Listing Status Sold
Purchase Type For Sale
Square Footage 2,344 sqft
Price per Sqft $821
Subdivision Springwood
MLS Listing ID 41023951
Sold Date 06/05/23
Bedrooms 3
Full Baths 3
Half Baths 1
HOA Y/N No
Year Built 2022
Lot Size 0.340 Acres
Acres 0.34
Property Description
On a massive lot accompanied by an enchanting vineyard, sleek design blends w/ contemporary amenities in this 3BD/3.5BA home. Natural light floods in through large windows during the day, while recessed and pendant lighting provides a warm glow at night in the gourmet kitchen; stone-lined countertops, cohesive backsplash & a stately island perfectly contrast w/ slab cabinets & high-end stainless steel appliances. Low-key luxury seeps into the connected living room, where an impressive fireplace commands the attention of any guest. Various sets of glass doors throughout the home flow out to sizable outdoor spaces, exemplifying the seamless indoor/outdoor living. A spacious bonus room offers a wet bar & full bath. Two breathtaking primary suites feature ample closet space & serene ensuites that allow for spa-like pampering after a long day. Appreciate proximity to highly regarded schools, the Greenbelt, a selection of wineries, shops, the train, & HWY 29 for convenient travel.
Location
State CA
County Napa
Area Napa County
Interior
Interior Features No Additional Rooms, Stone Counters, Kitchen Island
Heating MultiUnits, See Remarks
Cooling Ceiling Fan(s)
Flooring Stone
Fireplaces Number 1
Fireplaces Type Brick, Family Room
Fireplace Yes
Appliance Dishwasher, Double Oven, Disposal, Gas Range, Microwave, Refrigerator, Tankless Water Heater
Laundry Hookups Only, Inside Room
Exterior
Exterior Feature Backyard, Back Yard, Front Yard, Sprinklers Automatic, Landscape Back, Landscape Front, Yard Space
Garage Spaces 2.0
Pool None
Utilities Available All Public Utilities
Total Parking Spaces 4
Private Pool false
Building
Lot Description Front Yard
Story 1
Foundation Slab
Sewer Public Sewer
Water Public
Architectural Style Contemporary
Level or Stories One Story
New Construction Yes
Others
Tax ID 036213003000
Read Less Info
Want to know what your home might be worth? Contact us for a FREE valuation!

Our team is ready to help you sell your home for the highest possible price ASAP

© 2024 BEAR, CCAR, bridgeMLS. This information is deemed reliable but not verified or guaranteed. This information is being provided by the Bay East MLS or Contra Costa MLS or bridgeMLS. The listings presented here may or may not be listed by the Broker/Agent operating this website.
Bought with MarkLesti

"My job is to find and attract mastery-based agents to the office, protect the culture, and make sure everyone is happy! "

