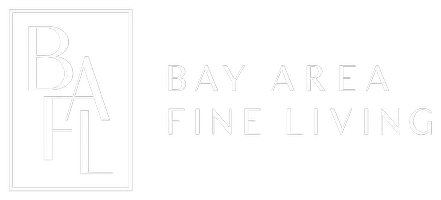$2,055,000
$1,850,000
11.1%For more information regarding the value of a property, please contact us for a free consultation.
4 Beds
2.5 Baths
2,468 SqFt
SOLD DATE : 02/23/2024
Key Details
Sold Price $2,055,000
Property Type Single Family Home
Sub Type Single Family Residence
Listing Status Sold
Purchase Type For Sale
Square Footage 2,468 sqft
Price per Sqft $832
Subdivision Meadows
MLS Listing ID 41046908
Sold Date 02/23/24
Bedrooms 4
Full Baths 2
Half Baths 1
HOA Y/N No
Year Built 1986
Lot Size 7,419 Sqft
Acres 0.17
Property Description
Experience the charm of Pleasanton Meadows in this captivating 4-bed, 2.5-bath single-family residence with 2,468 sq.ft interior space on a 7,419 sq. ft lot. Recently renovated first floor boasts a contemporary aesthetic with tall windows, a soaring ceiling in the living entry area, wooden flooring, and two custom-designed linear LED fireplaces by Modern Flames. The layout seamlessly connects formal living, dining, kitchen, and family areas, creating a spacious and modern ambiance. The gourmet kitchen features white quartz countertops, stainless steel appliances, a wine refrigerator, and designer lights. 4 bedrooms, including a master suite with walk-in closets, are on the second floor. The 2 full and 1 partial bathrooms are modernized with quartz vanities, LED mirrors, and bidet seating. An additional loft space offers versatility as a family area, gym, game room, or potential fifth bedroom. Outside, a meticulously designed LED-lighted swimming pool with a tranquil waterfall and spa transforms the backyard into a resort-like oasis for entertaining guests. Live in style in a close-knit neighborhood near excellent schools, parks, restaurants, groceries/daily services, and enjoy convenient access to highways and BART. Welcome home to 3621 Dunsmuir Cir, Pleasanton!
Location
State CA
County Alameda
Area Listing
Interior
Interior Features Dining Area, Family Room, Kitchen/Family Combo
Heating Forced Air
Cooling Ceiling Fan(s), Central Air
Flooring Laminate, Carpet
Fireplaces Number 1
Fireplaces Type Family Room, Living Room
Fireplace Yes
Appliance Electric Range, Dryer, Washer
Laundry Laundry Room
Exterior
Exterior Feature Landscape Back, Landscape Front
Garage Spaces 2.0
Pool In Ground, Spa
Parking Type Attached
Private Pool true
Building
Lot Description Landscape Back, Landscape Front
Story 2
Sewer Public Sewer
Water Public
Architectural Style Traditional
Level or Stories Two Story
New Construction Yes
Others
Tax ID 946112268
Read Less Info
Want to know what your home might be worth? Contact us for a FREE valuation!

Our team is ready to help you sell your home for the highest possible price ASAP

© 2024 BEAR, CCAR, bridgeMLS. This information is deemed reliable but not verified or guaranteed. This information is being provided by the Bay East MLS or Contra Costa MLS or bridgeMLS. The listings presented here may or may not be listed by the Broker/Agent operating this website.
Bought with LaurenKilbourne

"My job is to find and attract mastery-based agents to the office, protect the culture, and make sure everyone is happy! "

