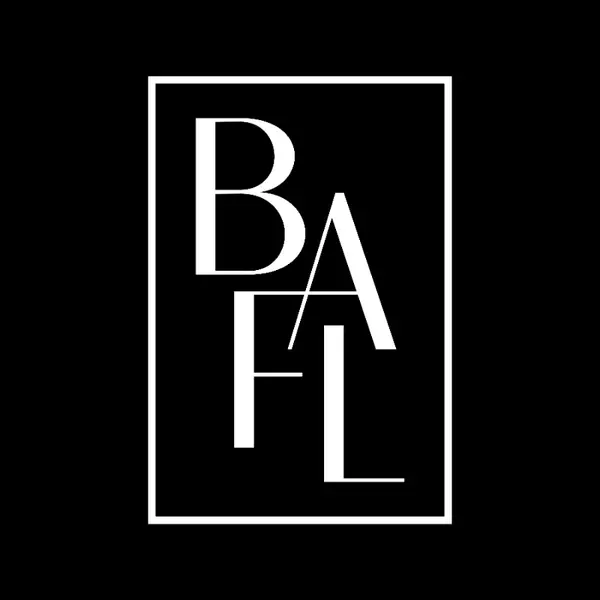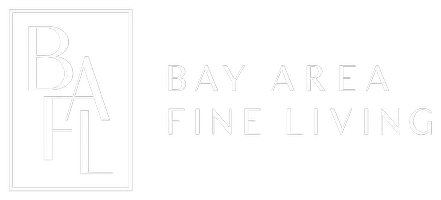$890,000
$895,888
0.7%For more information regarding the value of a property, please contact us for a free consultation.
5 Beds
3 Baths
2,423 SqFt
SOLD DATE : 06/28/2024
Key Details
Sold Price $890,000
Property Type Single Family Home
Sub Type Single Family Residence
Listing Status Sold
Purchase Type For Sale
Square Footage 2,423 sqft
Price per Sqft $367
Subdivision Brentwood Hills
MLS Listing ID 41059618
Sold Date 06/28/24
Bedrooms 5
Full Baths 3
HOA Y/N No
Year Built 2001
Lot Size 6,029 Sqft
Acres 0.14
Property Description
Welcome to Brentwood Hills! Step into this inviting 5-bed, 3-bath home boasting thoughtful updates at every turn. Upon entry, bask in the natural light and soaring ceilings. Maple hardwood floors flow gracefully throughout, accentuated by maple beams and an electric fireplace in the dining room. The living room has a wood burning fireplace and seamlessly integrates into the breakfast nook and kitchen. The kitchen features travertine floors and white cabinets. The garage has been transformed into a home gym and has commercial grade LVT flooring. A lower-level bedroom and bathroom offer convenience and flexibility. Upstairs, discover a versatile loft, perfect for a family room or office. The primary suite includes a sitting area, dual closets, and a spa-like bathroom, adorned with travertine floors. Three additional bedrooms, a bathroom and laundry room complete the second level. Step outside to the fully equipped outdoor kitchen, complete with ceiling fans and a covered patio for year-round entertaining. The serene water fountain adds a touch of tranquility, while the spacious side yard awaits your personal touch—perfect for play or a future pool. With solar set to be paid off through escrow and no HOA, this home offers both efficiency and freedom. Request your tour today!
Location
State CA
County Contra Costa
Area Listing
Interior
Interior Features Breakfast Nook, Stone Counters, Eat-in Kitchen, Kitchen Island, Pantry, Updated Kitchen
Heating Zoned
Cooling Zoned
Flooring Hardwood, Hardwood Flrs Throughout, See Remarks
Fireplaces Number 1
Fireplaces Type Electric, Living Room, Wood Burning, See Remarks
Fireplace Yes
Window Features Window Coverings
Appliance Dishwasher, Gas Range, Microwave, Dryer, Washer
Laundry Dryer, Laundry Room, Washer
Exterior
Exterior Feature Back Yard, Front Yard, Side Yard, Landscape Back, Landscape Front
Garage Spaces 2.0
Pool None
Utilities Available All Public Utilities
Parking Type Attached, Garage Door Opener
Private Pool false
Building
Lot Description Court
Story 2
Foundation Slab
Sewer Public Sewer
Water Public
Architectural Style Contemporary
Level or Stories Two Story
New Construction Yes
Others
Tax ID 0196300248
Read Less Info
Want to know what your home might be worth? Contact us for a FREE valuation!

Our team is ready to help you sell your home for the highest possible price ASAP

© 2024 BEAR, CCAR, bridgeMLS. This information is deemed reliable but not verified or guaranteed. This information is being provided by the Bay East MLS or Contra Costa MLS or bridgeMLS. The listings presented here may or may not be listed by the Broker/Agent operating this website.
Bought with AmbareneSalman

"My job is to find and attract mastery-based agents to the office, protect the culture, and make sure everyone is happy! "

