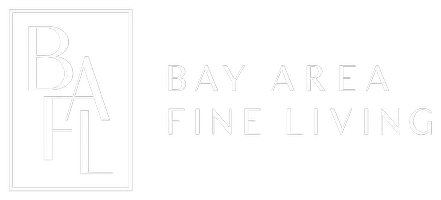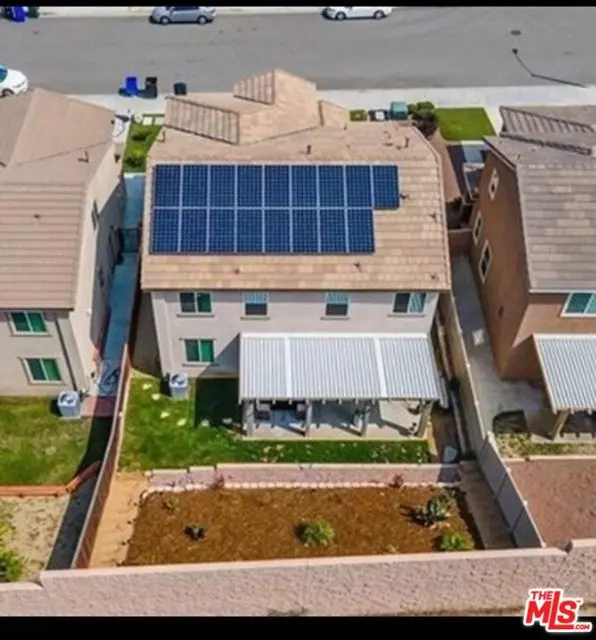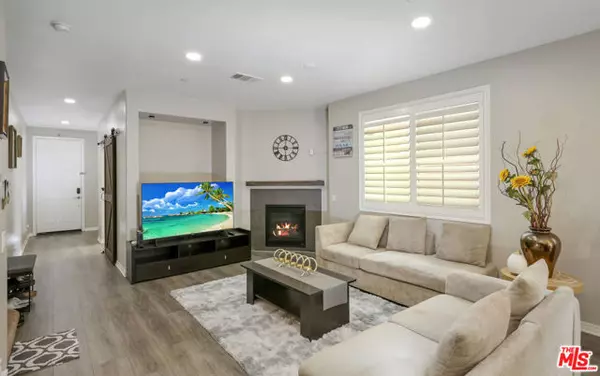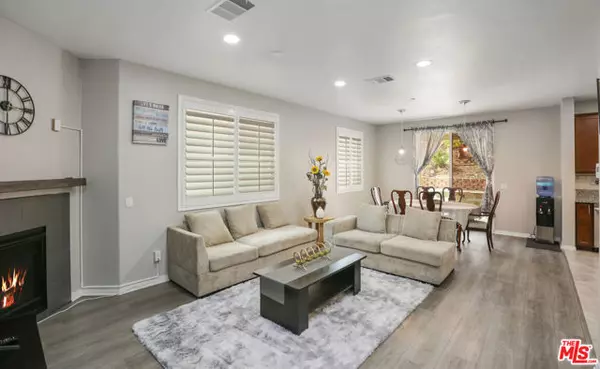$675,000
$675,000
For more information regarding the value of a property, please contact us for a free consultation.
5 Beds
3 Baths
2,331 SqFt
SOLD DATE : 09/12/2024
Key Details
Sold Price $675,000
Property Type Single Family Home
Sub Type Single Family Residence
Listing Status Sold
Purchase Type For Sale
Square Footage 2,331 sqft
Price per Sqft $289
MLS Listing ID CL24384089
Sold Date 09/12/24
Bedrooms 5
Full Baths 3
HOA Fees $114/mo
HOA Y/N Yes
Year Built 2013
Lot Size 5,843 Sqft
Acres 0.1341
Property Description
Come and explore your dream home in the sought-after Rosena Ranch neighborhood! This charming house has 4 bedrooms and 3 bathrooms, the 5th bedroom was a den but now being used as a bedroom. There is a bonus room adjacent to the Primary Bedroom and a small loft area perfect for a desk. As soon as you step inside, you'll be greeted by beautiful wood-style floors in the bright and airy entryway and living spaces. The kitchen is a cook's paradise, featuring stylish tile floors, granite countertops, a large island, and a roomy walk-in pantry. You'll love the spacious living room with its cozy fireplace, as well as the convenient downstairs bedroom with its own full bathroom right next to it. There is a versatile bonus room near the entrance and it can be whatever you want, whether it's an extra bedroom or a comfy office space, complete with a charming barn door. Upstairs, the luxurious master suite awaits, boasting a stunning wood accent wall and plenty of closet space. Next door, you'll find another flexible bonus room, perfect for creating your ideal workspace, nursery, or home gym. Indulge in the master bathroom's luxurious features, including a separate tub and shower, dual sinks, and a roomy closet. There is a small loft at the top of the stairs, ideal for an office or study des
Location
State CA
County San Bernardino
Area Listing
Interior
Interior Features Bonus/Plus Room, Breakfast Bar, Stone Counters, Kitchen Island, Updated Kitchen
Heating Central
Cooling Ceiling Fan(s), Central Air
Flooring Tile, Carpet
Fireplaces Type Living Room
Fireplace Yes
Appliance Dishwasher, Disposal, Gas Range, Microwave
Laundry Dryer, Laundry Room, Washer, Inside, Upper Level
Exterior
Garage Spaces 2.0
Pool Spa
View Y/N true
View Hills, Mountain(s)
Total Parking Spaces 2
Private Pool false
Building
Story 2
Architectural Style See Remarks
Level or Stories Two Story
New Construction No
Others
Tax ID 1116071070000
Read Less Info
Want to know what your home might be worth? Contact us for a FREE valuation!
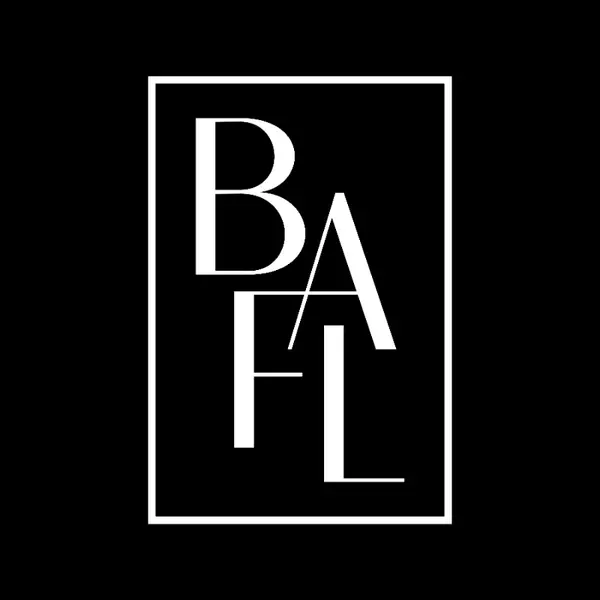
Our team is ready to help you sell your home for the highest possible price ASAP

© 2024 BEAR, CCAR, bridgeMLS. This information is deemed reliable but not verified or guaranteed. This information is being provided by the Bay East MLS or Contra Costa MLS or bridgeMLS. The listings presented here may or may not be listed by the Broker/Agent operating this website.
Bought with MegPulver

"My job is to find and attract mastery-based agents to the office, protect the culture, and make sure everyone is happy! "
