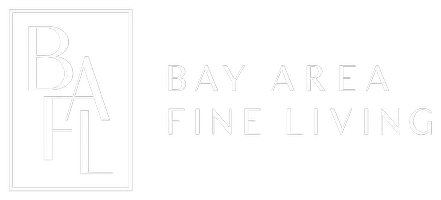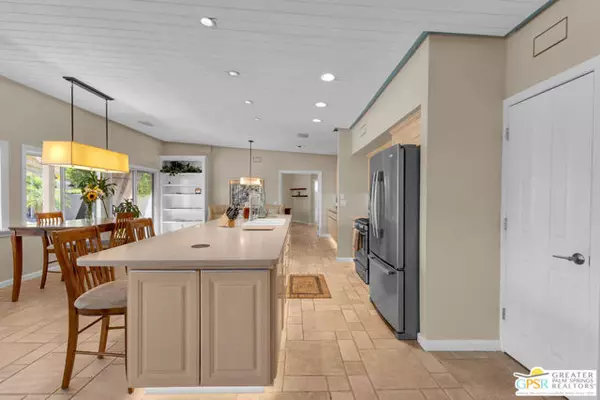$752,500
$775,000
2.9%For more information regarding the value of a property, please contact us for a free consultation.
4 Beds
3 Baths
2,004 SqFt
SOLD DATE : 10/09/2024
Key Details
Sold Price $752,500
Property Type Single Family Home
Sub Type Single Family Residence
Listing Status Sold
Purchase Type For Sale
Square Footage 2,004 sqft
Price per Sqft $375
MLS Listing ID CL24433691
Sold Date 10/09/24
Bedrooms 4
Full Baths 3
HOA Fees $350/mo
HOA Y/N Yes
Year Built 1962
Lot Size 7,841 Sqft
Acres 0.18
Property Description
Your Opportunity to Live with a 2+ Acre Resort Right in Your Backyard! Enjoy resort-style living in Indian Wells without the high prices and country club fees. This is your gateway to the exceptional quality of life in Indian Wells, including IW resident amenities, where a hidden gem with low HOA dues awaits. This 4-bedroom, 3-bathroom, 2,004 square foot updated home is just yards away from both the Indian Wells Tennis Garden and the Indian Wells Golf Resort. While the good bones of the original 1959 wedge roofline, mid-century modern design by renowned architect Adrian Wilson remain, the home has been thoughtfully updated over the years to meet contemporary standards. Step inside and discover a blend of charm and modern convenience. The open-concept layout is perfect for entertaining, with a spacious living room, comfortable dining area, and a seating lounge. The heart of the home is a chef's kitchen featuring a 16-foot solid surface island, with storage. Enjoy a built-in coffee bar, and a large pantry as well. Automated home features throughout, a water softening system and air purifier add to the modern comforts plus many more. The primary suite is bright and spacious with a beautiful trey ceiling and a well-appointed ensuite bathroom with dual vanities, a shower and a whirlpo
Location
State CA
County Riverside
Area Listing
Zoning R1
Interior
Heating Central
Cooling Central Air
Fireplaces Type Living Room
Fireplace Yes
Appliance Dishwasher, Microwave, Refrigerator
Laundry Dryer, In Garage, Washer
Exterior
View Y/N true
View Greenbelt
Parking Type Other
Total Parking Spaces 4
Private Pool false
Building
Story 1
Architectural Style Mid Century Modern
Level or Stories One Story
New Construction No
Others
Tax ID 633331018
Read Less Info
Want to know what your home might be worth? Contact us for a FREE valuation!

Our team is ready to help you sell your home for the highest possible price ASAP

© 2024 BEAR, CCAR, bridgeMLS. This information is deemed reliable but not verified or guaranteed. This information is being provided by the Bay East MLS or Contra Costa MLS or bridgeMLS. The listings presented here may or may not be listed by the Broker/Agent operating this website.
Bought with Datashare Cr Don't DeleteDefault Agent

"My job is to find and attract mastery-based agents to the office, protect the culture, and make sure everyone is happy! "






