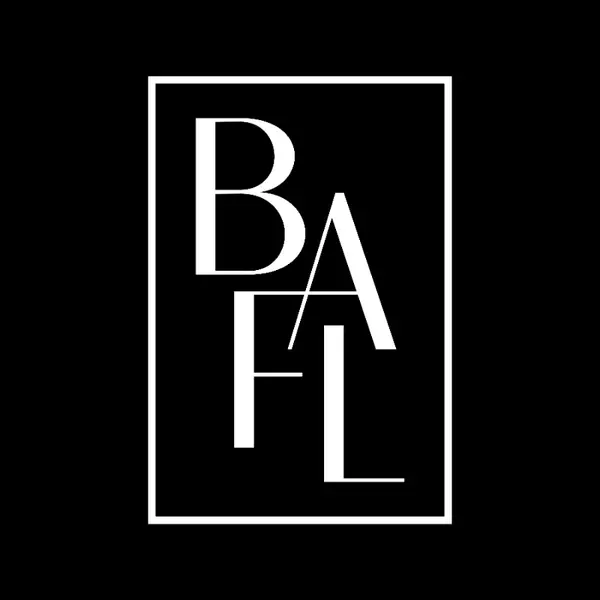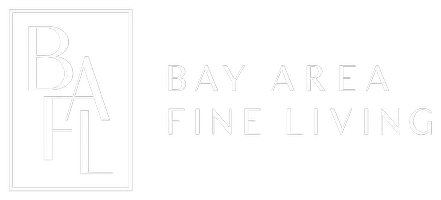$1,475,000
$1,450,000
1.7%For more information regarding the value of a property, please contact us for a free consultation.
3 Beds
2 Baths
1,940 SqFt
SOLD DATE : 10/22/2024
Key Details
Sold Price $1,475,000
Property Type Single Family Home
Sub Type Single Family Residence
Listing Status Sold
Purchase Type For Sale
Square Footage 1,940 sqft
Price per Sqft $760
Subdivision Sun Valley Ests
MLS Listing ID 41074021
Sold Date 10/22/24
Bedrooms 3
Full Baths 2
HOA Y/N No
Year Built 1947
Lot Size 0.260 Acres
Acres 0.26
Property Description
This rare, beautifully designed single-level home is nestled on a serene, flat lot, boasting a sparkling swimming pool, majestic trees, and a sprawling front lawn. The private backyard is a true oasis, complete with a lush garden, expansive lawn, and pool—perfect for hosting memorable gatherings or simply relaxing in tranquility. The inviting kitchen and cozy family room seamlessly flow onto a deck that overlooks the pool, making indoor-outdoor living a breeze. The dining area, part of the elegant living room, features a charming gas-burning fireplace, creating a warm and welcoming ambiance. Additional highlights include a spacious two-car garage, an extended driveway offering ample parking, and energy-efficient solar panels. This home combines peaceful suburban living with easy access to the freeway, BART, and the vibrant shops and dining of downtown Lafayette and Walnut Creek—making it an ideal retreat for modern living.
Location
State CA
County Contra Costa
Area Listing
Rooms
Basement Crawl Space
Interior
Interior Features Counter - Solid Surface, Eat-in Kitchen
Heating Zoned
Cooling Zoned
Flooring Hardwood, Laminate, Carpet
Fireplaces Number 1
Fireplaces Type Living Room, Gas Piped
Fireplace Yes
Appliance Dishwasher, Microwave, Refrigerator
Laundry Laundry Closet
Exterior
Exterior Feature Back Yard, Front Yard, Garden/Play, Sprinklers Automatic, Sprinklers Back, Sprinklers Front
Garage Spaces 2.0
Pool In Ground
View Y/N true
View Trees/Woods
Parking Type Attached, Space Per Unit - 2
Total Parking Spaces 2
Private Pool true
Building
Lot Description Level
Story 1
Sewer Public Sewer
Water Public
Architectural Style Farm House
Level or Stories One Story
New Construction Yes
Others
Tax ID 1852700200
Read Less Info
Want to know what your home might be worth? Contact us for a FREE valuation!

Our team is ready to help you sell your home for the highest possible price ASAP

© 2024 BEAR, CCAR, bridgeMLS. This information is deemed reliable but not verified or guaranteed. This information is being provided by the Bay East MLS or Contra Costa MLS or bridgeMLS. The listings presented here may or may not be listed by the Broker/Agent operating this website.
Bought with DrewShiller

"My job is to find and attract mastery-based agents to the office, protect the culture, and make sure everyone is happy! "






