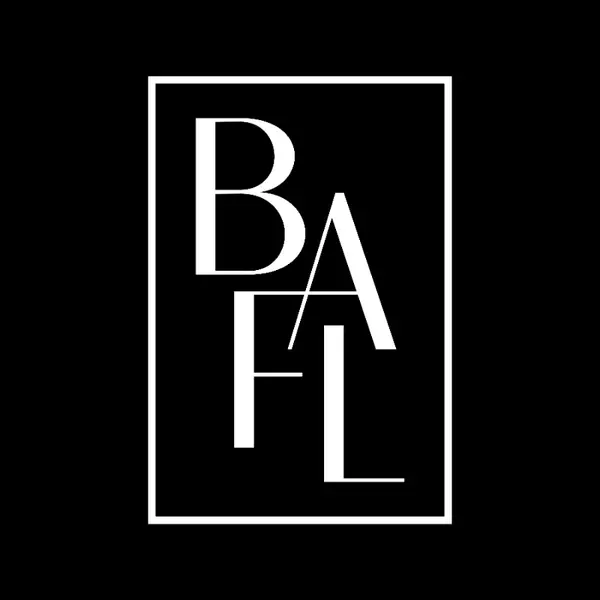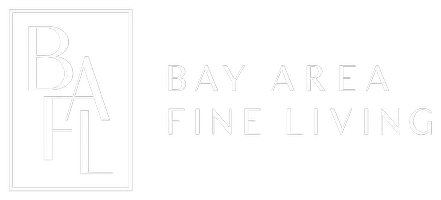$2,430,000
$2,398,000
1.3%For more information regarding the value of a property, please contact us for a free consultation.
3 Beds
2.5 Baths
2,139 SqFt
SOLD DATE : 10/25/2024
Key Details
Sold Price $2,430,000
Property Type Single Family Home
Sub Type Single Family Residence
Listing Status Sold
Purchase Type For Sale
Square Footage 2,139 sqft
Price per Sqft $1,136
Subdivision Inverness Ridge
MLS Listing ID 41073011
Sold Date 10/25/24
Bedrooms 3
Full Baths 2
Half Baths 1
HOA Fees $70/mo
HOA Y/N Yes
Year Built 1988
Lot Size 5,289 Sqft
Acres 0.12
Property Description
Discover unparalleled luxury in this exquisitely updated 3-bedroom, 2.5-bath home, perfectly situated in the prestigious Inverness Ridge. A newly landscaped front yard welcomes you into a realm of refined elegance, where vaulted ceilings and high-end finishes set the tone. Experience the warmth of stunning Bamboo and new luxury vinyl plank flooring, sophisticated light fixtures, and a refreshed fireplace, all complemented by fresh interior paint. The gourmet kitchen, with its sleek granite countertops and freshly painted cabinets, is a chef's dream, ideal for entertaining in grand style. Expansive formal living and dining spaces provide the perfect backdrop for hosting memorable gatherings. Retreat to the lavish primary suite, where breathtaking hill views, an opulent walk-in closet, and a spa-like bath with dual vanities and a separate shower and tub create a serene sanctuary. Enjoy sweeping vistas from your private balcony, or indulge in resort-style living with a sparkling pool, sunken vegetable garden, and a spacious patio. With easy access to 680/880 freeways, top-rated Mission schools, tech hubs, and BART, this home offers the ultimate in luxury and convenience.
Location
State CA
County Alameda
Area Listing
Interior
Interior Features Family Room, Breakfast Bar, Stone Counters, Updated Kitchen
Heating Forced Air
Cooling Ceiling Fan(s)
Flooring Tile, Vinyl, Carpet, Wood
Fireplaces Number 1
Fireplaces Type Family Room
Fireplace Yes
Window Features Double Pane Windows,Window Coverings
Appliance Dishwasher, Double Oven, Gas Range, Plumbed For Ice Maker, Refrigerator, Gas Water Heater
Laundry Laundry Room
Exterior
Exterior Feature Back Yard, Dog Run, Front Yard, Side Yard, Sprinklers Automatic, Landscape Back, Landscape Front
Garage Spaces 2.0
Pool In Ground, Solar Pool Owned, Outdoor Pool
Utilities Available All Public Utilities
View Y/N true
View Hills
Private Pool true
Building
Lot Description Corner Lot, Level
Story 2
Sewer Public Sewer
Water Public
Architectural Style Contemporary
Level or Stories Two Story
New Construction Yes
Schools
School District Fremont (510) 657-2350
Others
Tax ID 5137248
Read Less Info
Want to know what your home might be worth? Contact us for a FREE valuation!

Our team is ready to help you sell your home for the highest possible price ASAP

© 2024 BEAR, CCAR, bridgeMLS. This information is deemed reliable but not verified or guaranteed. This information is being provided by the Bay East MLS or Contra Costa MLS or bridgeMLS. The listings presented here may or may not be listed by the Broker/Agent operating this website.
Bought with HelenLiu
"My job is to find and attract mastery-based agents to the office, protect the culture, and make sure everyone is happy! "

