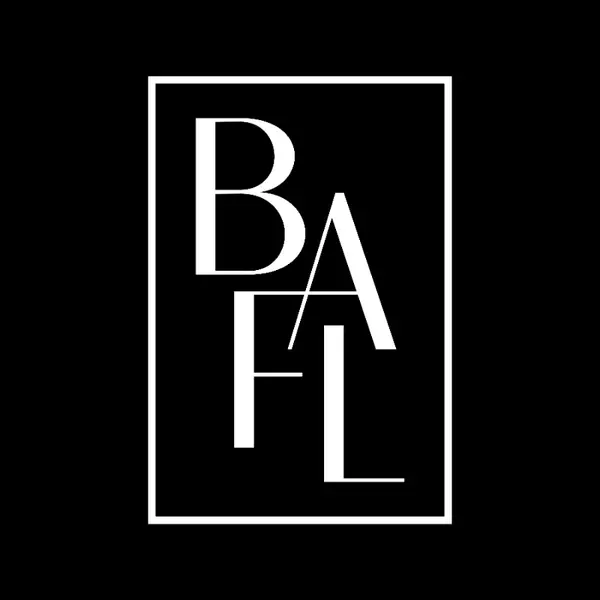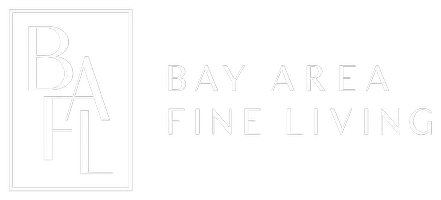$2,980,000
$3,099,998
3.9%For more information regarding the value of a property, please contact us for a free consultation.
5 Beds
4 Baths
4,141 SqFt
SOLD DATE : 01/21/2025
Key Details
Sold Price $2,980,000
Property Type Single Family Home
Sub Type Single Family Residence
Listing Status Sold
Purchase Type For Sale
Square Footage 4,141 sqft
Price per Sqft $719
Subdivision Bordeaux Estates
MLS Listing ID 41073633
Sold Date 01/21/25
Bedrooms 5
Full Baths 4
HOA Fees $143/mo
HOA Y/N Yes
Year Built 2006
Lot Size 0.335 Acres
Acres 0.34
Property Description
Experience unparalleled luxury in this grand 5-bedroom, 4-bath estate in exclusive Bordeaux Estates. With 11 rooms, including a modern media/game room and an executive office, this home blends comfort and sophistication. The grand foyer greets you with high ceilings, a modern chandelier, and a spiral staircase leading to a master suite with stunning views of Mount Diablo. The gourmet kitchen is a culinary dream with an XXL island, Wolf appliances, and Sub-Zero fridge. Tastefully built closets throughout, upgraded Italian tile flooring, and wooden shutters add to the elegance. Energy efficiency is paramount with 20 owned solar panels, dual A/C units, and a ductless A/C in the two-car garage. The backyard oasis features a fire pit, fountains, and professional landscaping with perennials, exotic plants, and fruit trees. Located in a secluded neighborhood with vineyard views, this home is near top schools and major highways.
Location
State CA
County Alameda
Rooms
Other Rooms Shed(s)
Interior
Interior Features Bonus/Plus Room, Office, Breakfast Nook, Stone Counters, Eat-in Kitchen, Kitchen Island, Pantry, Updated Kitchen, Sound System
Heating Zoned
Cooling Zoned
Flooring Concrete, Hardwood, Tile, Carpet
Fireplaces Number 2
Fireplaces Type Family Room, Gas, Living Room
Fireplace Yes
Window Features Window Coverings
Appliance Dishwasher, Double Oven, Disposal, Gas Range, Plumbed For Ice Maker, Microwave, Oven, Refrigerator, Self Cleaning Oven, Trash Compactor, Dryer, Washer, Water Filter System, Gas Water Heater, Water Softener
Laundry 220 Volt Outlet, Dryer, Laundry Room, Washer, Cabinets, Sink, Space For Frzr/Refr
Exterior
Exterior Feature Backyard, Back Yard, Dog Run, Front Yard, Garden/Play, Side Yard, Sprinklers Automatic, Sprinklers Back, Sprinklers Front, Sprinklers Side, Storage, Other, Garden, Landscape Back, Landscape Front, Landscape Misc, See Remarks
Garage Spaces 3.0
Pool None
Utilities Available All Public Utilities
Private Pool false
Building
Lot Description Level, Premium Lot, Vineyard, Front Yard, Landscape Front, Paved, Street Light(s), Landscape Misc
Story 2
Sewer Public Sewer
Water Public
Architectural Style Contemporary
Level or Stories Two Story
New Construction Yes
Schools
School District Pleasanton (925) 462-5500
Others
Tax ID 946459800500
Read Less Info
Want to know what your home might be worth? Contact us for a FREE valuation!

Our team is ready to help you sell your home for the highest possible price ASAP

© 2025 BEAR, CCAR, bridgeMLS. This information is deemed reliable but not verified or guaranteed. This information is being provided by the Bay East MLS or Contra Costa MLS or bridgeMLS. The listings presented here may or may not be listed by the Broker/Agent operating this website.
Bought with DonnySuh
"My job is to find and attract mastery-based agents to the office, protect the culture, and make sure everyone is happy! "

