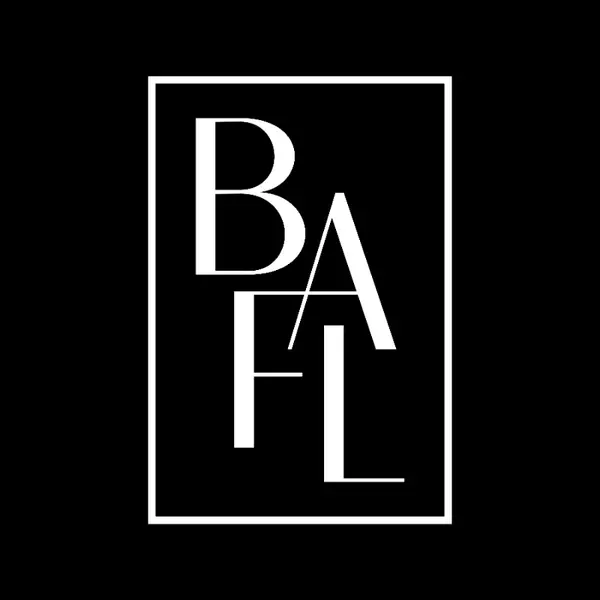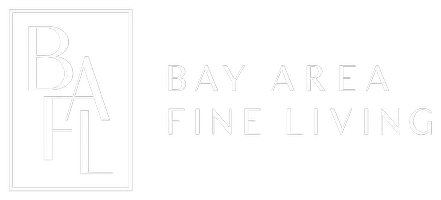$630,000
$625,000
0.8%For more information regarding the value of a property, please contact us for a free consultation.
3 Beds
2.5 Baths
1,900 SqFt
SOLD DATE : 01/22/2025
Key Details
Sold Price $630,000
Property Type Condo
Sub Type Condominium
Listing Status Sold
Purchase Type For Sale
Square Footage 1,900 sqft
Price per Sqft $331
MLS Listing ID CRIG24238513
Sold Date 01/22/25
Bedrooms 3
Full Baths 2
Half Baths 1
HOA Fees $209/mo
HOA Y/N Yes
Year Built 2005
Lot Size 1,573 Sqft
Acres 0.0361
Property Description
Located in the desirable community of Trio Glen, this immaculate home at 519 N Orange Privado features 3 bedrooms and 2.5 bathrooms. Walking through the front door, this spacious, 1,900-square-foot detached condominium boasts an open floor plan, natural light-filled spaces, and functionality throughout. Centered around a beautiful fireplace, the large front room leads into the powder room and 2-car garage. Just to the right, the contemporary kitchen is a chef's dream, complete with tons of cabinet & counter space, stainless steel appliances, and a spacious island perfect for entertaining. The adjoining living and dining area provide a seamless flow, making gatherings a breeze. Upstairs, retreat to the luxurious primary suite, featuring a walk-in closet, hall closet, and an en-suite bathroom with dual vanities, a separate walk-in shower, and a soaking tub. The 2 additional bedrooms are well-sized and versatile, ideal for family, guests, a gym, or a home office. This home is also fiber optic internet ready, providing ultra-fast connectivity for work, streaming, and more. Step outside to your private patio—a serene space to relax and unwind. Community amenities include a sparkling pool & spa, play area, and beautifully maintained grounds, perfect for enjoying California's year-rou
Location
State CA
County San Bernardino
Interior
Interior Features Family Room, Kitchen/Family Combo, Tile Counters, Kitchen Island
Heating Natural Gas, Central, Fireplace(s)
Cooling Central Air
Flooring Tile, Carpet, Bamboo
Fireplaces Type Gas, Living Room
Fireplace Yes
Window Features Double Pane Windows,Screens
Appliance Dishwasher, Disposal, Gas Range, Microwave
Laundry Gas Dryer Hookup, Laundry Room, Other, Inside, Upper Level
Exterior
Exterior Feature Other
Garage Spaces 2.0
Pool In Ground, Spa
Utilities Available Sewer Connected, Cable Connected, Natural Gas Connected
View Y/N true
View Mountain(s), Other
Total Parking Spaces 2
Private Pool false
Building
Lot Description Level, Street Light(s), Landscape Misc, Storm Drain
Story 2
Foundation Slab
Sewer Public Sewer
Water Public
Architectural Style Traditional
Level or Stories Two Story
New Construction No
Schools
School District Ontario-Montclair
Others
Tax ID 0110242020000
Read Less Info
Want to know what your home might be worth? Contact us for a FREE valuation!

Our team is ready to help you sell your home for the highest possible price ASAP

© 2025 BEAR, CCAR, bridgeMLS. This information is deemed reliable but not verified or guaranteed. This information is being provided by the Bay East MLS or Contra Costa MLS or bridgeMLS. The listings presented here may or may not be listed by the Broker/Agent operating this website.
Bought with KunShi
"My job is to find and attract mastery-based agents to the office, protect the culture, and make sure everyone is happy! "

