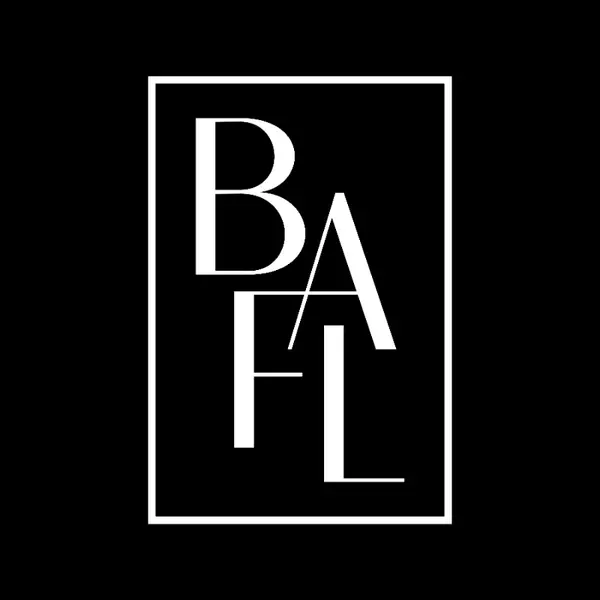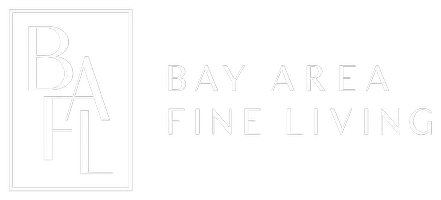$1,315,000
$1,317,950
0.2%For more information regarding the value of a property, please contact us for a free consultation.
4 Beds
2.5 Baths
2,806 SqFt
SOLD DATE : 02/07/2025
Key Details
Sold Price $1,315,000
Property Type Single Family Home
Sub Type Single Family Residence
Listing Status Sold
Purchase Type For Sale
Square Footage 2,806 sqft
Price per Sqft $468
Subdivision Delta Waterfront Access
MLS Listing ID 41068586
Sold Date 02/07/25
Bedrooms 4
Full Baths 2
Half Baths 1
HOA Y/N No
Year Built 1998
Lot Size 9,838 Sqft
Acres 0.23
Property Sub-Type Single Family Residence
Property Description
Welcome to your dream waterfront oasis! This stunning custom single-story home features 4 spacious bedrooms, 2.5 luxurious bathrooms, jucuzzi tub in master bath, 2 cozy fireplaces, in Master bedroom & the Great Room. Space for 30' Trailer, Motor home, or RV. Expansive open floor plan that seamlessly blends living and entertaining spaces. The meticulously designed interiors boast custom decorator touches, including sophisticated lighting to showcase your favorite art pieces. The heart of the home is an entertainer's paradise, with a gourmet kitchen, walk-in pantry, granite countertops, spacious dining and living area accentuated by panoramic Delta waterfront views. Step outside to the gazebo-covered patio with ceiling fans, perfect for relaxing. The expanded deck is ideal for dining, while the double U boat dock offers direct Delta waterfront access for your boat and water activities. Enjoy majestic sunrises and sunsets over the water from several rooms of this beautiful home. Every detail has been thoughtfully crafted to offer a luxurious yet comfortable living experience. Whether you're hosting vibrant gatherings or enjoying peaceful moments by the water, this home provides the perfect setting. Don't miss the opportunity to own this exceptional waterfront gem
Location
State CA
County Contra Costa
Zoning P-1
Interior
Interior Features No Additional Rooms, Stone Counters
Heating Hot Water, Central, Fireplace Insert, Fireplace(s)
Cooling Zoned
Flooring Tile, Carpet
Fireplaces Number 2
Fireplaces Type Insert, Gas, Living Room, Master Bedroom
Fireplace Yes
Appliance Disposal, Refrigerator, Gas Water Heater
Laundry 220 Volt Outlet, Laundry Room, Cabinets, Inside
Exterior
Exterior Feature Dock, Lighting, Backyard, Back Yard, Dog Run, Front Yard, Side Yard, Sprinklers Automatic, Carport Awning, Landscape Back, Landscape Front, Railed, Yard Space
Garage Spaces 3.0
Utilities Available All Public Utilities
View Y/N true
View Delta
Handicap Access Accessible Hallway(s), Accessible Full Bath, Accessible Kitchen
Private Pool false
Building
Lot Description Landscape Front, Landscape Back, Landscape Misc
Story 1
Foundation Concrete Perimeter
Sewer Public Sewer
Water Public
Architectural Style Contemporary, None
Level or Stories One Story
New Construction Yes
Schools
School District Byron (925) 634-6644
Others
Tax ID 0084600113
Read Less Info
Want to know what your home might be worth? Contact us for a FREE valuation!

Our team is ready to help you sell your home for the highest possible price ASAP

© 2025 BEAR, CCAR, bridgeMLS. This information is deemed reliable but not verified or guaranteed. This information is being provided by the Bay East MLS or Contra Costa MLS or bridgeMLS. The listings presented here may or may not be listed by the Broker/Agent operating this website.
Bought with MichelleStornetta
"My job is to find and attract mastery-based agents to the office, protect the culture, and make sure everyone is happy! "

